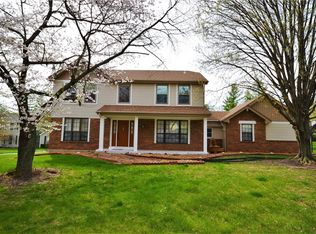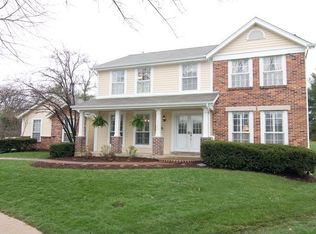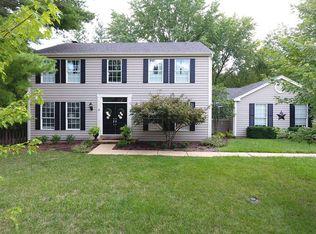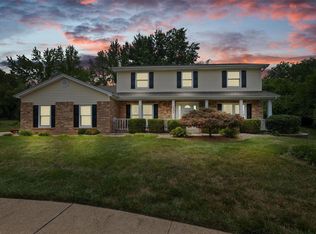Closed
Listing Provided by:
Dani Lester 314-497-6824,
Coldwell Banker Realty - Gundaker
Bought with: EXP Realty, LLC
Price Unknown
16205 Windfall Ridge Dr, Chesterfield, MO 63005
3beds
2,258sqft
Single Family Residence
Built in 1982
0.45 Acres Lot
$574,000 Zestimate®
$--/sqft
$3,306 Estimated rent
Home value
$574,000
$528,000 - $626,000
$3,306/mo
Zestimate® history
Loading...
Owner options
Explore your selling options
What's special
Stunningly updated Chesterfield home ready for new owners! Move right in because everything has been done for you. Interior features include open concept main level with new wood floors throughout, eat-in Kitchen with Custom Cabinets, Quartz Counters and SS Appliances, updated half bath, huge Living Room with tons of natural light and vaulted ceilings, formal Dining Room or flex space AND large Primary bedroom with walk-in closet and private en-suite. The second level offers 2 secondary bedrooms, a loft playroom or easily converted extra bedroom, new carpeting and a fully updated bathroom. The entire home has been updated with new doors, trim, light Fixtures and modern paint colors. Brand new roof and siding, new AC, new garage door and freshly redone driveway will give you peace of mind.
Conveniently located at Clarkson and Wilson with easy access to all the amenities of Chesterfield, Wildwood, Ellisville and Town & Country. Minutes from HWY 40.
Zillow last checked: 8 hours ago
Listing updated: April 28, 2025 at 04:35pm
Listing Provided by:
Dani Lester 314-497-6824,
Coldwell Banker Realty - Gundaker
Bought with:
Dalton S Nicholls, 2019009459
EXP Realty, LLC
Source: MARIS,MLS#: 25005012 Originating MLS: St. Louis Association of REALTORS
Originating MLS: St. Louis Association of REALTORS
Facts & features
Interior
Bedrooms & bathrooms
- Bedrooms: 3
- Bathrooms: 3
- Full bathrooms: 2
- 1/2 bathrooms: 1
- Main level bathrooms: 2
- Main level bedrooms: 1
Heating
- Forced Air, Natural Gas
Cooling
- Central Air, Electric
Appliances
- Included: Dishwasher, Disposal, Microwave, Electric Range, Electric Oven, Stainless Steel Appliance(s), Gas Water Heater
- Laundry: Main Level
Features
- Dining/Living Room Combo, Separate Dining, Bookcases, Open Floorplan, Vaulted Ceiling(s), Walk-In Closet(s), Breakfast Bar, Custom Cabinetry, Eat-in Kitchen, Pantry, Solid Surface Countertop(s), Double Vanity, Two Story Entrance Foyer, Entrance Foyer
- Flooring: Carpet, Hardwood
- Doors: Sliding Doors
- Windows: Skylight(s)
- Basement: Unfinished
- Number of fireplaces: 1
- Fireplace features: Decorative, Living Room
Interior area
- Total structure area: 2,258
- Total interior livable area: 2,258 sqft
- Finished area above ground: 2,258
Property
Parking
- Total spaces: 2
- Parking features: Garage, Garage Door Opener, Off Street
- Garage spaces: 2
Features
- Levels: One and One Half
- Patio & porch: Patio, Covered
Lot
- Size: 0.45 Acres
- Features: Cul-De-Sac, Level
Details
- Parcel number: 20T610761
Construction
Type & style
- Home type: SingleFamily
- Architectural style: Traditional,Other
- Property subtype: Single Family Residence
Materials
- Vinyl Siding
Condition
- Updated/Remodeled
- New construction: No
- Year built: 1982
Utilities & green energy
- Sewer: Public Sewer
- Water: Public
Community & neighborhood
Security
- Security features: Smoke Detector(s)
Location
- Region: Chesterfield
- Subdivision: Bent Tree 2
HOA & financial
HOA
- HOA fee: $400 annually
Other
Other facts
- Listing terms: Cash,Conventional,FHA,VA Loan
- Ownership: Private
- Road surface type: Asphalt
Price history
| Date | Event | Price |
|---|---|---|
| 2/25/2025 | Sold | -- |
Source: | ||
| 2/1/2025 | Pending sale | $540,000$239/sqft |
Source: | ||
| 1/30/2025 | Listed for sale | $540,000+35%$239/sqft |
Source: | ||
| 10/18/2024 | Sold | -- |
Source: | ||
| 10/4/2024 | Contingent | $400,000$177/sqft |
Source: | ||
Public tax history
| Year | Property taxes | Tax assessment |
|---|---|---|
| 2025 | -- | $75,600 +9.5% |
| 2024 | $4,928 +2.7% | $69,050 |
| 2023 | $4,801 +11.7% | $69,050 +20.2% |
Find assessor info on the county website
Neighborhood: 63005
Nearby schools
GreatSchools rating
- 10/10Kehrs Mill Elementary SchoolGrades: K-5Distance: 0.8 mi
- 8/10Crestview Middle SchoolGrades: 6-8Distance: 2 mi
- 8/10Marquette Sr. High SchoolGrades: 9-12Distance: 0.7 mi
Schools provided by the listing agent
- Elementary: Kehrs Mill Elem.
- Middle: Crestview Middle
- High: Marquette Sr. High
Source: MARIS. This data may not be complete. We recommend contacting the local school district to confirm school assignments for this home.
Get a cash offer in 3 minutes
Find out how much your home could sell for in as little as 3 minutes with a no-obligation cash offer.
Estimated market value$574,000
Get a cash offer in 3 minutes
Find out how much your home could sell for in as little as 3 minutes with a no-obligation cash offer.
Estimated market value
$574,000



