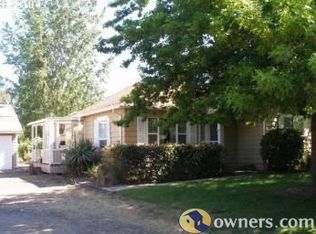Sold
$542,000
16205 SE Alderman Rd, Dayton, OR 97114
1beds
460sqft
Residential, Single Family Residence
Built in 2016
4.86 Acres Lot
$545,700 Zestimate®
$1,178/sqft
$1,365 Estimated rent
Home value
$545,700
$518,000 - $573,000
$1,365/mo
Zestimate® history
Loading...
Owner options
Explore your selling options
What's special
NEW PRICE $549,900. This Amazing 4.86 Acres comes with multiple Shops and your own Pond. Two Septics & a 50GPM WELL LOG. Plenty of areas to build or live in this 1 Bedroom with full Bath, Living Room & Kitchenette Studio Apartment attached to the shop. One shop is 1400sf and was built in 2015 with concrete floor, electric and large sliding doors This Large shop is oversized & extra deep. This 3-Story Barn is 24 X 14 with a loft. This could be used for a great place for animals but also is fun for parties and is part of what makes this property a peaceful place to live but has a lot of different areas for when your family or friends visit. Sit on the deck and have your morning coffee overlooking the pond with a beautiful fountain. The Second Shop is 21 X 13 & has 220 with 100 amp Electric panel in 2017 & has concrete floor and a large carport connected to it. So many possibilities with this Property in Wine Country. Ready to build your dream home? (Verify buildability with County) Plenty of possible places. You don't have to go on vacation to get away, everyday you are on vacation. This is a property you have to see to appreciate.
Zillow last checked: 8 hours ago
Listing updated: May 14, 2025 at 05:19am
Listed by:
Teri Steneck 503-888-9444,
Valley Realty
Bought with:
Janice Lundy, 200411003
Berkshire Hathaway HomeServices NW Real Estate
Source: RMLS (OR),MLS#: 24343674
Facts & features
Interior
Bedrooms & bathrooms
- Bedrooms: 1
- Bathrooms: 1
- Full bathrooms: 1
- Main level bathrooms: 1
Primary bedroom
- Features: Balcony, Exterior Entry, Kitchen, Double Sinks, Free Standing Refrigerator, Vinyl Floor
- Level: Main
- Area: 231
- Dimensions: 21 x 11
Kitchen
- Level: Main
Living room
- Features: L Shaped, Vinyl Floor
- Level: Main
- Area: 195
- Dimensions: 15 x 13
Heating
- Other
Appliances
- Included: Free-Standing Refrigerator, Tankless Water Heater
- Laundry: Laundry Room
Features
- Closet, Walkin Shower, Vaulted Ceiling(s), LShaped, Balcony, Kitchen, Double Vanity
- Flooring: Vinyl
- Windows: Vinyl Frames
Interior area
- Total structure area: 460
- Total interior livable area: 460 sqft
Property
Parking
- Total spaces: 4
- Parking features: Carport, Driveway, RV Access/Parking, Attached, Extra Deep Garage, Oversized
- Attached garage spaces: 4
- Has carport: Yes
- Has uncovered spaces: Yes
Accessibility
- Accessibility features: Minimal Steps, One Level, Parking, Walkin Shower, Accessibility
Features
- Levels: One
- Stories: 1
- Patio & porch: Covered Deck, Covered Patio, Deck
- Exterior features: Dock, Raised Beds, Water Feature, Yard, Balcony, Exterior Entry
- Has view: Yes
- View description: Pond, Territorial
- Has water view: Yes
- Water view: Pond
- Waterfront features: Other, Pond
- Body of water: Pond
Lot
- Size: 4.86 Acres
- Features: Gentle Sloping, Greenbelt, Private, Trees, Acres 3 to 5
Details
- Additional structures: Barn, Dock, GuestQuarters, RVParking
- Parcel number: 188219
- Zoning: EF-80
Construction
Type & style
- Home type: SingleFamily
- Property subtype: Residential, Single Family Residence
Materials
- Metal Siding
- Foundation: Block, Pillar/Post/Pier, Slab
- Roof: Metal
Condition
- Updated/Remodeled
- New construction: No
- Year built: 2016
Utilities & green energy
- Sewer: Standard Septic
- Water: Well
Green energy
- Construction elements: Reclaimed Material
Community & neighborhood
Location
- Region: Dayton
Other
Other facts
- Listing terms: Cash,Conventional
- Road surface type: Paved
Price history
| Date | Event | Price |
|---|---|---|
| 5/13/2025 | Sold | $542,000-1.4%$1,178/sqft |
Source: | ||
| 4/3/2025 | Pending sale | $549,900$1,195/sqft |
Source: | ||
| 3/29/2025 | Price change | $549,900-7.3%$1,195/sqft |
Source: | ||
| 3/19/2025 | Price change | $593,000-0.8%$1,289/sqft |
Source: | ||
| 3/7/2025 | Price change | $598,000-3.5%$1,300/sqft |
Source: | ||
Public tax history
| Year | Property taxes | Tax assessment |
|---|---|---|
| 2024 | $1,552 +2.2% | $126,366 +3% |
| 2023 | $1,520 +1.3% | $122,686 +3% |
| 2022 | $1,500 +4.2% | $119,114 +3% |
Find assessor info on the county website
Neighborhood: 97114
Nearby schools
GreatSchools rating
- 3/10Dayton Grade SchoolGrades: K-5Distance: 4.5 mi
- 1/10Dayton Jr High SchoolGrades: 6-8Distance: 4.3 mi
- 7/10Dayton High SchoolGrades: 9-12Distance: 4.3 mi
Schools provided by the listing agent
- Elementary: Dayton
- Middle: Dayton
- High: Dayton
Source: RMLS (OR). This data may not be complete. We recommend contacting the local school district to confirm school assignments for this home.
Get a cash offer in 3 minutes
Find out how much your home could sell for in as little as 3 minutes with a no-obligation cash offer.
Estimated market value
$545,700
