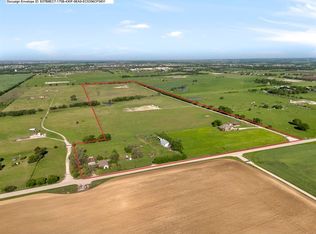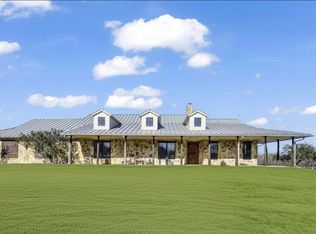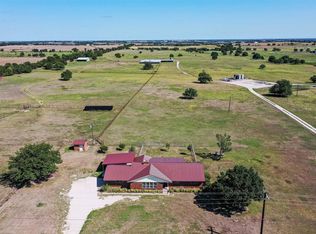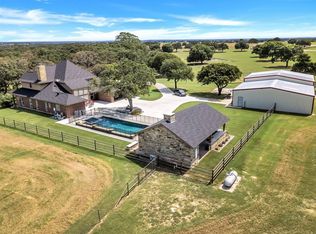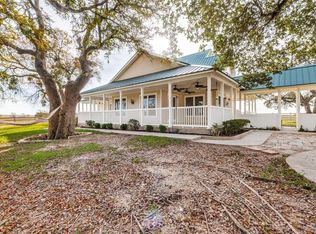Welcome to your serene oasis in Justin, TX! Nestled on an expansive 62 acres, this stunning 2,596 sq ft home offers the perfect blend of comfort, privacy, and convenience. Featuring 3 spacious bedrooms and 2.5 baths, this residence is designed for both relaxation and functionality. Step inside to discover an inviting open floor plan that seamlessly connects the living area. The well-equipped kitchen features generous cabinet storage space, while the enclosed sunroom provides a bright and airy space to unwind while enjoying the picturesque views of your land. An additional office space offers the ideal setup for remote work or study, ensuring you have a dedicated area for productivity. The outdoor space is equally impressive, featuring a charming back porch that invites you to savor the tranquil surroundings. In addition to the main residence, the property offers barns and a 30x35 insulated shop with an overhead door, perfect for hobbies or additional storage. Despite its peaceful rural setting, this home is conveniently located near major highways, offering easy access to nearby amenities while maintaining a private feel. Don’t miss this rare opportunity to own a slice of paradise in Justin, TX. Experience the perfect blend of country living with modern conveniences! Buyer and agent to verify all room dimensions and school zoning.
For sale
$3,900,000
16205 S County Line Rd, Rhome, TX 76247
3beds
2,596sqft
Est.:
Farm, Single Family Residence
Built in 2008
62 Acres Lot
$3,492,100 Zestimate®
$1,502/sqft
$-- HOA
What's special
Open floor planEnclosed sunroomAdditional office spaceWell-equipped kitchenBright and airy spaceInsulated shopOverhead door
- 250 days |
- 192 |
- 6 |
Zillow last checked: 8 hours ago
Listing updated: October 08, 2025 at 10:57am
Listed by:
Bruce Baucum 0427249 817-223-3928,
Bruce K. Baucum, Broker 817-223-3928
Source: NTREIS,MLS#: 20902271
Tour with a local agent
Facts & features
Interior
Bedrooms & bathrooms
- Bedrooms: 3
- Bathrooms: 3
- Full bathrooms: 2
- 1/2 bathrooms: 1
Primary bedroom
- Level: First
- Dimensions: 17 x 13
Bedroom
- Features: Built-in Features, Walk-In Closet(s)
- Level: First
- Dimensions: 19 x 13
Bedroom
- Level: First
- Dimensions: 12 x 12
Primary bathroom
- Features: Dual Sinks, Garden Tub/Roman Tub, Linen Closet
- Level: First
- Dimensions: 15 x 11
Living room
- Features: Ceiling Fan(s), Fireplace
- Level: First
- Dimensions: 16 x 16
Office
- Level: First
- Dimensions: 14 x 13
Sunroom
- Level: First
- Dimensions: 12 x 12
Appliances
- Included: Double Oven, Dryer, Dishwasher, Electric Oven, Gas Cooktop, Disposal, Gas Range, Microwave, Tankless Water Heater, Washer
Features
- Double Vanity, Open Floorplan, Pantry, Cable TV, Vaulted Ceiling(s), Walk-In Closet(s)
- Has basement: No
- Number of fireplaces: 1
- Fireplace features: Family Room
Interior area
- Total interior livable area: 2,596 sqft
Video & virtual tour
Property
Parking
- Total spaces: 2
- Parking features: Garage
- Attached garage spaces: 2
Features
- Levels: One
- Stories: 1
- Patio & porch: Covered
- Pool features: None
Lot
- Size: 62 Acres
- Features: Acreage
Details
- Additional structures: Barn(s), Workshop
- Parcel number: 731962
Construction
Type & style
- Home type: SingleFamily
- Architectural style: Modern,Farmhouse
- Property subtype: Farm, Single Family Residence
- Attached to another structure: Yes
Materials
- Foundation: Slab
Condition
- Year built: 2008
Utilities & green energy
- Sewer: Septic Tank
- Water: Private
- Utilities for property: Septic Available, Water Available, Cable Available
Community & HOA
Community
- Subdivision: (SNWA) SNW RURAL ABST
HOA
- Has HOA: No
Location
- Region: Rhome
Financial & listing details
- Price per square foot: $1,502/sqft
- Tax assessed value: $1,478,310
- Annual tax amount: $1,675
- Date on market: 4/18/2025
- Cumulative days on market: 255 days
Estimated market value
$3,492,100
$3.28M - $3.67M
$3,067/mo
Price history
Price history
| Date | Event | Price |
|---|---|---|
| 4/18/2025 | Listed for sale | $3,900,000$1,502/sqft |
Source: NTREIS #20902271 Report a problem | ||
Public tax history
Public tax history
| Year | Property taxes | Tax assessment |
|---|---|---|
| 2025 | $1,675 -7.3% | $539,183 -57.5% |
| 2024 | $1,806 +4.4% | $1,270,081 +3.4% |
| 2023 | $1,730 -56.3% | $1,228,388 +87.9% |
Find assessor info on the county website
BuyAbility℠ payment
Est. payment
$25,522/mo
Principal & interest
$19184
Property taxes
$4973
Home insurance
$1365
Climate risks
Neighborhood: 76247
Nearby schools
GreatSchools rating
- 4/10Prairie View Elementary SchoolGrades: PK-5Distance: 6.6 mi
- 4/10Chisholm Trail Middle SchoolGrades: 6-8Distance: 6.5 mi
- 6/10Northwest High SchoolGrades: 9-12Distance: 6.3 mi
Schools provided by the listing agent
- Elementary: Justin
- Middle: Pike
- High: Northwest
- District: Northwest ISD
Source: NTREIS. This data may not be complete. We recommend contacting the local school district to confirm school assignments for this home.
- Loading
- Loading
