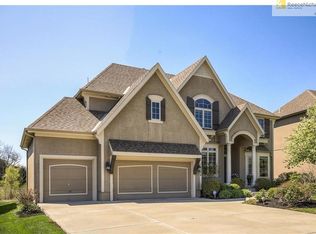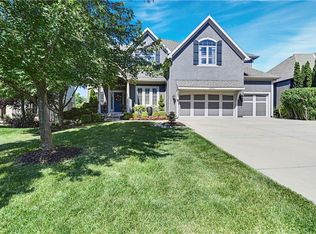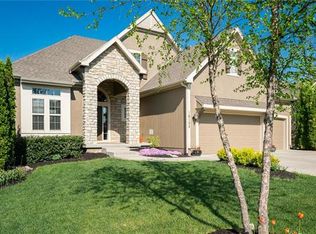MAKE OFFER!! GORGEOUS CUSTOM home w/open floor plan & soaring ceilings. Lg kitchen w/granite, XL island, walk in pantry, cherry cabinets, custom hood fan & S/S appliances. Main floor office w/bay window & french doors. Split staircase w/iron spindles leads to LG bedrooms w/ vaulted ceilings. 1 bed with private bath and 2 w/ Jack and Jill. Spacious master w/ sitting room and SPA LIKE mstr bath. Flowerbox bed windows. 1500+ sq ft NEWLY finished BASEMENT. Non-conforming 5th bed, full bath and wet bar. Quiet cul-de-sac Plush carpet, extra egress windows for natural light and 9' foundation walls. Check out full list of LAMBIE GEER upgrades on kitchen island. No pets or smoke
This property is off market, which means it's not currently listed for sale or rent on Zillow. This may be different from what's available on other websites or public sources.


