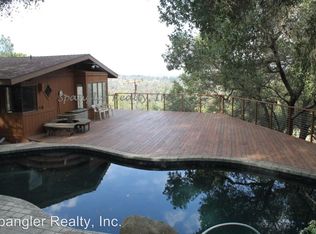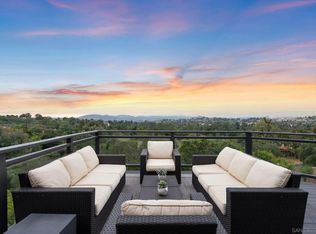This charming 3+ bedroom home nestled in the trees is the epitome of a Green Valley home. The gourmet cook would love this cherry wood kitchen with granite counter tops while taking in the views out over the trees. The lovely sunken LR, formal DR and cozy FR all look out to the salt water backyard pool. Beyond that is the detached guest house with kitchenette and private bath. See supp.
This property is off market, which means it's not currently listed for sale or rent on Zillow. This may be different from what's available on other websites or public sources.

