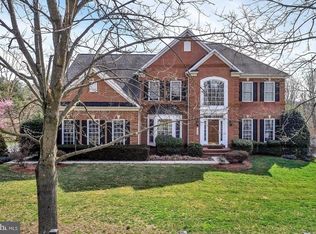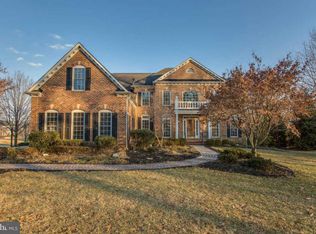This beautiful 4 bedroom, 4.5 bath, brick-front Colonial is situated on almost 1 acre in Western Howard County. Recent updates include refinished floors, fresh paint, a Tesla car charger additional electric car charger, a new garage door with an opener, a new refrigerator and dishwasher, and a new invisible fence for your dog. There are approximately 4,700 sq ft of finished living space and a 3-car garage. This home features hardwood flooring throughout the main and upper levels as well as 9 ft ceilings. The expansive kitchen offers granite counters, a double oven, SS appliances, a huge island, and under-cabinet lighting. The kitchen opens to a spacious sunroom with an abundance of windows to let in natural sunlight, a vaulted ceiling, recessed lighting, and a French door to the patio. Relax in the family room, which includes a tray ceiling and a stone fireplace with propane heat for that warm and inviting feeling. The formal dining room is perfect for large family gatherings. The first floor is completed with a living room and a private office with built-in shelving, making working from home very convenient. The upper level consists of the primary suite that includes a sitting room as well as a spacious primary bath with a soaking tub, a large shower, and a walk-in closet. The second bedroom has its own bathroom, making it perfect for a guest room, and the two additional bedrooms have a shared bathroom. Storage space is abundant everywhere you look. The fully finished lower level offers beautiful vinyl plank flooring throughout and so much space to do whatever can be imagined. There is a bonus room that can be utilized as a second office or a media room and ample space in the remaining areas for a home gym, play area, TV room, or game room. An added bonus is the full bath on this level! Enjoy a peaceful and private outdoor living space that completes the property. Imagine relaxing on the stone patio, sitting under the pergola with a glass of wine, cooking on the outdoor grill, or enjoying your family and friends among the beautiful gardens. This location is convenient to Rt. 70, Rt. 144, and Rt. 97.
This property is off market, which means it's not currently listed for sale or rent on Zillow. This may be different from what's available on other websites or public sources.

