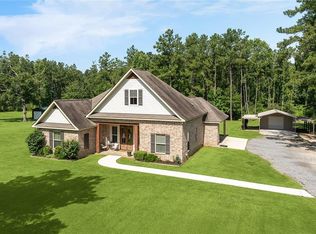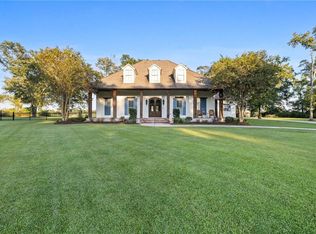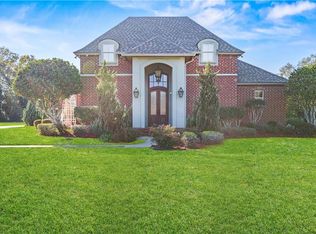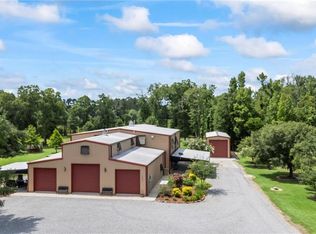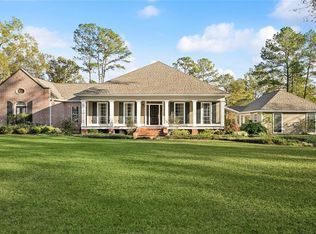This modern farmhouse estate offers an exceptional combination of craftsmanship, privacy, and upscale living on nearly 13 acres in the highly desirable Loranger school district. Built in 2022, the home features crown molding, designer lighting, a wood burning fireplace, and an expansive open floor plan with a generous flex space ideal for a private office, media room, or additional living area. The kitchen is beautifully designed with granite countertops, stainless steel appliances, a gas cooktop, and sophisticated finishes that anchor the heart of the home. Two tankless water heaters provide enhanced efficiency and comfort throughout. Outdoors, the property showcases a picturesque blend of hardwoods and open pasture, is partially fenced, and offers the space and serenity. A rare opportunity to own a move in ready home that combines timeless design with acreage and privacy.
Active
$680,000
16202 W Bennett Rd, Independence, LA 70443
4beds
2,965sqft
Est.:
Single Family Residence
Built in 2022
12.91 Acres Lot
$664,700 Zestimate®
$229/sqft
$-- HOA
What's special
Generous flex spaceTwo tankless water heatersStainless steel appliancesGranite countertopsPartially fencedSpace and serenityGas cooktop
- 16 days |
- 517 |
- 33 |
Zillow last checked: 8 hours ago
Listing updated: January 26, 2026 at 09:17am
Listed by:
Jena Milazzo Nichols 985-634-0932,
Elite Real Estate Advisors 985-542-7601
Source: GSREIN,MLS#: 2539958
Tour with a local agent
Facts & features
Interior
Bedrooms & bathrooms
- Bedrooms: 4
- Bathrooms: 4
- Full bathrooms: 3
- 1/2 bathrooms: 1
Primary bedroom
- Description: Flooring: Plank,Simulated Wood
- Level: Lower
- Dimensions: 15 x 15
Bedroom
- Description: Flooring: Plank,Simulated Wood
- Level: Lower
- Dimensions: 13 x 13
Bedroom
- Description: Flooring: Plank,Simulated Wood
- Level: Lower
- Dimensions: 15 x 13
Bedroom
- Description: Flooring: Plank,Simulated Wood
- Level: Lower
- Dimensions: 11 x 13
Game room
- Description: Flooring: Plank,Simulated Wood
- Level: Lower
- Dimensions: 21 x 21
Kitchen
- Description: Flooring: Plank,Simulated Wood
- Level: Lower
- Dimensions: 12 x 12
Living room
- Description: Flooring: Plank,Simulated Wood
- Level: Lower
- Dimensions: 20 x 21
Heating
- Central
Cooling
- Central Air, 1 Unit
Appliances
- Included: Dishwasher, Microwave, Oven, Range, Refrigerator
Features
- Ceiling Fan(s), Granite Counters, Pantry, Stainless Steel Appliances
- Has fireplace: Yes
- Fireplace features: Wood Burning
Interior area
- Total structure area: 3,165
- Total interior livable area: 2,965 sqft
Property
Parking
- Total spaces: 2
- Parking features: Carport, Two Spaces
- Has carport: Yes
Features
- Levels: One
- Stories: 1
- Patio & porch: Concrete
Lot
- Size: 12.91 Acres
- Dimensions: 12.91 acres
- Features: Acreage, Outside City Limits
Details
- Parcel number: 6553248
- Special conditions: None
Construction
Type & style
- Home type: SingleFamily
- Architectural style: French Provincial
- Property subtype: Single Family Residence
Materials
- Brick, Stucco
- Foundation: Slab
- Roof: Shingle
Condition
- Excellent
- Year built: 2022
Utilities & green energy
- Sewer: Septic Tank
- Water: Well
Green energy
- Energy efficient items: Water Heater
Community & HOA
Community
- Subdivision: Not a Subdivision
HOA
- Has HOA: No
Location
- Region: Independence
Financial & listing details
- Price per square foot: $229/sqft
- Tax assessed value: $278,291
- Annual tax amount: $1,458
- Date on market: 1/26/2026
Estimated market value
$664,700
$631,000 - $698,000
$3,029/mo
Price history
Price history
| Date | Event | Price |
|---|---|---|
| 1/26/2026 | Listed for sale | $680,000-0.7%$229/sqft |
Source: | ||
| 1/1/2026 | Listing removed | $685,000$231/sqft |
Source: | ||
| 11/7/2025 | Listed for sale | $685,000$231/sqft |
Source: | ||
| 10/24/2025 | Listing removed | $685,000$231/sqft |
Source: | ||
| 4/23/2025 | Listed for sale | $685,000+18.1%$231/sqft |
Source: | ||
Public tax history
Public tax history
| Year | Property taxes | Tax assessment |
|---|---|---|
| 2024 | $1,458 -0.2% | $27,829 +0.3% |
| 2023 | $1,461 | $27,749 |
| 2022 | $1,461 +4576.8% | $27,749 +6308.5% |
Find assessor info on the county website
BuyAbility℠ payment
Est. payment
$3,079/mo
Principal & interest
$2637
Home insurance
$238
Property taxes
$204
Climate risks
Neighborhood: 70443
Nearby schools
GreatSchools rating
- 4/10Loranger Middle SchoolGrades: 5-8Distance: 3.5 mi
- 4/10Loranger High SchoolGrades: 9-12Distance: 3.6 mi
- 8/10Loranger Elementary SchoolGrades: PK-4Distance: 3.5 mi
Schools provided by the listing agent
- Elementary: Loranger
- Middle: Loranger
- High: Loranger
Source: GSREIN. This data may not be complete. We recommend contacting the local school district to confirm school assignments for this home.
- Loading
- Loading
