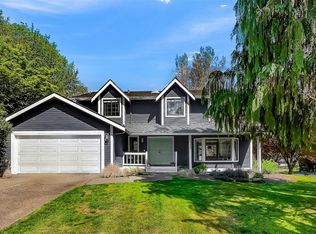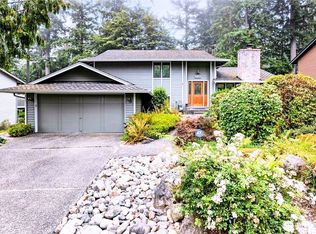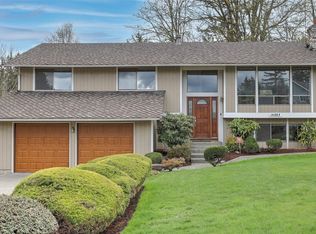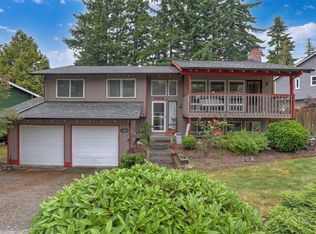Sold
Listed by:
Aleksandr Frankov,
eXp Realty
Bought with: Every Door Real Estate
$1,000,000
16202 SE 175th Place, Renton, WA 98058
4beds
2,190sqft
Single Family Residence
Built in 1980
0.27 Acres Lot
$994,100 Zestimate®
$457/sqft
$3,534 Estimated rent
Home value
$994,100
$915,000 - $1.08M
$3,534/mo
Zestimate® history
Loading...
Owner options
Explore your selling options
What's special
This exquisite 4-b/room,3-b/room home is designed with luxury&functionality in mind.Filled with natural light,it features custom motion-sensor accent lighting,Venetian plaster walls,&elegant wood accents w/hidden storage.The stunning kitchen boasts quartz waterfall countertops,a hidden microwave,pot filler,glass wash feature,floating shelves,&under-cabinet lighting.A main-level 3/4 bath provides access to the fully fenced backyard w/ a composite deck&presidential roof.Upstairs,3 b/rooms offer custom mood lighting w/remote controls.The guest bath includes floating vanities,Bluetooth speakers,&custom lighting,while the primary suite features a spa-like shower,hydro block seamless drain,&a motion-sensor bidet/toilet.Truly HGTV-worthy.MUST SEE!
Zillow last checked: 8 hours ago
Listing updated: June 21, 2025 at 04:02am
Offers reviewed: May 07
Listed by:
Aleksandr Frankov,
eXp Realty
Bought with:
Richard A Mallory, 116218
Every Door Real Estate
Source: NWMLS,MLS#: 2369015
Facts & features
Interior
Bedrooms & bathrooms
- Bedrooms: 4
- Bathrooms: 3
- Full bathrooms: 1
- 3/4 bathrooms: 2
- Main level bathrooms: 1
Bathroom three quarter
- Level: Main
Dining room
- Level: Main
Entry hall
- Level: Main
Kitchen with eating space
- Level: Main
Living room
- Level: Main
Utility room
- Level: Main
Heating
- Fireplace, 90%+ High Efficiency, Natural Gas
Cooling
- None
Appliances
- Included: Dishwasher(s), Microwave(s), Refrigerator(s), Stove(s)/Range(s)
Features
- Bath Off Primary, Dining Room
- Flooring: Vinyl Plank
- Windows: Double Pane/Storm Window
- Number of fireplaces: 1
- Fireplace features: Electric, Main Level: 1, Fireplace
Interior area
- Total structure area: 2,190
- Total interior livable area: 2,190 sqft
Property
Parking
- Total spaces: 2
- Parking features: Attached Garage
- Attached garage spaces: 2
Features
- Levels: Two
- Stories: 2
- Entry location: Main
- Patio & porch: Bath Off Primary, Double Pane/Storm Window, Dining Room, Fireplace
- Has view: Yes
- View description: Territorial
Lot
- Size: 0.27 Acres
- Features: Cul-De-Sac, Paved, Cable TV, Deck, Fenced-Fully, Gas Available, High Speed Internet, Outbuildings
- Topography: Level
- Residential vegetation: Garden Space
Details
- Parcel number: 2473480650
- Zoning description: Jurisdiction: City
- Special conditions: Standard
Construction
Type & style
- Home type: SingleFamily
- Property subtype: Single Family Residence
Materials
- Wood Products
- Foundation: Poured Concrete
- Roof: Composition
Condition
- Year built: 1980
- Major remodel year: 1980
Utilities & green energy
- Sewer: Sewer Connected
- Water: Public
Community & neighborhood
Security
- Security features: Security Service
Location
- Region: Renton
- Subdivision: Fairwood Greens
HOA & financial
HOA
- HOA fee: $34 monthly
Other
Other facts
- Listing terms: Cash Out,Conventional,FHA,VA Loan
- Cumulative days on market: 45 days
Price history
| Date | Event | Price |
|---|---|---|
| 5/21/2025 | Sold | $1,000,000+1%$457/sqft |
Source: | ||
| 5/4/2025 | Pending sale | $990,000$452/sqft |
Source: | ||
| 5/1/2025 | Listed for sale | $990,000+57.1%$452/sqft |
Source: | ||
| 11/12/2024 | Sold | $630,000-11.9%$288/sqft |
Source: | ||
| 10/13/2024 | Pending sale | $715,000$326/sqft |
Source: | ||
Public tax history
| Year | Property taxes | Tax assessment |
|---|---|---|
| 2024 | $7,848 +8.4% | $735,000 +14.8% |
| 2023 | $7,238 -3.8% | $640,000 -6.8% |
| 2022 | $7,520 +6.1% | $687,000 +22.7% |
Find assessor info on the county website
Neighborhood: Fairwood
Nearby schools
GreatSchools rating
- 4/10Fairwood Elementary SchoolGrades: PK-6Distance: 1 mi
- 5/10Northwood Middle SchoolGrades: 7-8Distance: 0.8 mi
- 7/10Kentridge High SchoolGrades: 9-12Distance: 3 mi
Get a cash offer in 3 minutes
Find out how much your home could sell for in as little as 3 minutes with a no-obligation cash offer.
Estimated market value$994,100
Get a cash offer in 3 minutes
Find out how much your home could sell for in as little as 3 minutes with a no-obligation cash offer.
Estimated market value
$994,100



