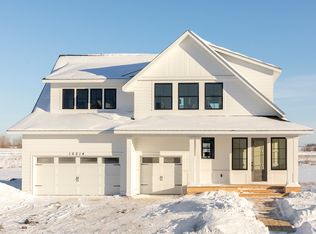This classic two-story design features a classic gable entry with covered porch with column options Exterior features stone accents and LP SmartSide® prefinished siding, including wrapped windows and trim boards Spacious foyer opens to flex room and formal dining room with pass-through butler's pantry Gathering room with expansive windows, stained ceiling beams, fireplace, and custom built-in cabinetry Gourmet center island kitchen features custom cabinetry, designer wood box hood, ceramic tile backsplash, quartz countertops, stainless steel appliances, and walk-in pantry 12'x12' cedar deck off dining area Garage entry mudroom with walk-in closet adjacent to main level resource/craft room Central staircase to upper level with 4 bedrooms, 3 baths, bonus room, and laundry Tranquil owner's retreat features box vault ceiling and includes dressing space and large walk-in closet Owner's bath features soaking tub, dual vanity, separate shower, linen, private water closet, and ceramic tile shower 4th bedroom with en suite bath Finished lower level includes additional family room, exercise room, indoor sport court, bathroom, and abundant storage space *Prices, square footage, and availability are subject to change without notice. Photos, virtual/video tours, and/or illustrations may not depict actual home plan configuration. Features, materials, and finishes shown may contain options that are not included in the price.
This property is off market, which means it's not currently listed for sale or rent on Zillow. This may be different from what's available on other websites or public sources.

