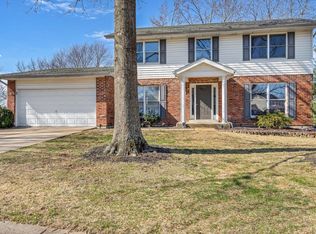Stunning 2 Story home situated on a large, picturesque .5 Acre lot in sought-after Wilson View Estates! This elegant home boasts a spacious floorplan with 4 Bedrooms, 2.5 Bathrooms and over 2,500 square feet of living space. Inviting 2-story Entry Foyer with hand scraped hardwoods leads to formal Living and Dining Rooms featuring fresh carpet and gorgeous moldings. Spacious Family Room boasts a woodburning fireplace, dry bar, bay window and built-in planning desk. The updated Kitchen offers custom barnwood cabinet fascia, neutral countertops, stainless steel appliances, corner sink, vaulted ceiling and Breakfast Room. The Main Floor also finds a large Laundry Room with extra storage, and a Powder Room. The Second Floor boasts a spacious vaulted Master Suite with half-round sunburst window, large walk-in closet, and an updated Master Bath with double vanity, soaking tub and separate shower. Three additional Bedrooms, an additional Full Bath completes the Second floor. Other features include: Custom window treatments; huge tree-lined yard located on a quiet cul-de-sac; sprinkler system; newer zoned HVAC and water heater; 1-year home warranty; Award-winning Rockwood schools. Relax outside on the patio and enjoy the spacious yard. Location could not be better ~ convenient to shops and restaurants. Walk to Marquette Football games! Easy access to highways 64/40 and 270!
This property is off market, which means it's not currently listed for sale or rent on Zillow. This may be different from what's available on other websites or public sources.
