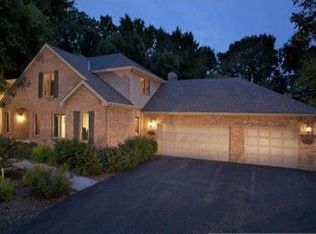Closed
$900,000
16201 Adeline Ln, Wayzata, MN 55391
4beds
4,710sqft
Single Family Residence
Built in 1983
0.51 Acres Lot
$897,700 Zestimate®
$191/sqft
$5,661 Estimated rent
Home value
$897,700
$826,000 - $978,000
$5,661/mo
Zestimate® history
Loading...
Owner options
Explore your selling options
What's special
This beautiful two story home sits on one of the best lots in the neighborhood. Fantastic floor plan offers flexible spaces to suit a variety of needs. Beautiful kitchen with granite countertops, large center island and an abundance of storage. Informal dining room with skylights, floor-to-ceiling windows and wet bar. Family room with fireplace connects to cozy sun room. Separate formal dining room and living room with built-in shelving for your dream library. Private office could be converted into a main level bedroom. Four bedrooms up, including primary with walk-through closet and spacious ensuite bath. Lower offers great space for entertaining, and includes bar, fireplace and hot tub room. Flex room could function as exercise room, play room or office. Spacious, dedicated laundry room and unfinished storage space. Stunning, wooded backyard with deck, brick patio, gazebo and fire pit. Enjoy mature trees and gorgeous perennials. Attached 3-car garage. Brand new asphalt roof and radon mitigation system installed in 2024! Located in award-winning Wayzata schools. Minutes to downtown Wayzata and Lake Minnetonka, proximity to parks and trails, plus convenient access to Ridgedale Shopping Center!
Zillow last checked: 8 hours ago
Listing updated: April 18, 2025 at 06:47am
Listed by:
Patrick Morgan 612-803-2339,
Coldwell Banker Realty,
Michelle L Skott Morgan 763-350-7949
Bought with:
Bre Berry
Coldwell Banker Realty
Source: NorthstarMLS as distributed by MLS GRID,MLS#: 6403956
Facts & features
Interior
Bedrooms & bathrooms
- Bedrooms: 4
- Bathrooms: 4
- Full bathrooms: 2
- 3/4 bathrooms: 1
- 1/2 bathrooms: 1
Bedroom 1
- Level: Upper
- Area: 300 Square Feet
- Dimensions: 25 x 12
Bedroom 2
- Level: Upper
- Area: 195 Square Feet
- Dimensions: 15 x 13
Bedroom 3
- Level: Upper
- Area: 143 Square Feet
- Dimensions: 13 x 11
Bedroom 4
- Level: Upper
- Area: 176 Square Feet
- Dimensions: 16 x 11
Dining room
- Level: Main
- Area: 144 Square Feet
- Dimensions: 12 x 12
Family room
- Level: Main
- Area: 294 Square Feet
- Dimensions: 21 x 14
Family room
- Level: Lower
- Area: 675 Square Feet
- Dimensions: 27 x 25
Kitchen
- Level: Main
- Area: 288 Square Feet
- Dimensions: 24 x 12
Living room
- Level: Main
- Area: 221 Square Feet
- Dimensions: 17 x 13
Office
- Level: Main
- Area: 100 Square Feet
- Dimensions: 10 x 10
Sun room
- Level: Main
- Area: 170 Square Feet
- Dimensions: 17 x 10
Heating
- Forced Air
Cooling
- Central Air
Appliances
- Included: Cooktop, Dishwasher, Double Oven, Dryer, Exhaust Fan, Refrigerator, Stainless Steel Appliance(s), Washer
Features
- Basement: Finished,Full,Storage Space,Walk-Out Access
- Number of fireplaces: 2
- Fireplace features: Family Room, Living Room, Wood Burning
Interior area
- Total structure area: 4,710
- Total interior livable area: 4,710 sqft
- Finished area above ground: 3,140
- Finished area below ground: 1,361
Property
Parking
- Total spaces: 3
- Parking features: Attached, Garage Door Opener
- Attached garage spaces: 3
- Has uncovered spaces: Yes
Accessibility
- Accessibility features: None
Features
- Levels: Two
- Stories: 2
- Patio & porch: Deck, Patio
Lot
- Size: 0.51 Acres
- Features: Many Trees
Details
- Additional structures: Gazebo
- Foundation area: 1570
- Parcel number: 0811722110057
- Zoning description: Residential-Single Family
Construction
Type & style
- Home type: SingleFamily
- Property subtype: Single Family Residence
Materials
- Brick/Stone, Wood Siding
- Roof: Age 8 Years or Less,Asphalt
Condition
- Age of Property: 42
- New construction: No
- Year built: 1983
Utilities & green energy
- Gas: Natural Gas
- Sewer: City Sewer/Connected
- Water: City Water/Connected
Community & neighborhood
Location
- Region: Wayzata
- Subdivision: Evergreen Acres
HOA & financial
HOA
- Has HOA: No
Price history
| Date | Event | Price |
|---|---|---|
| 4/11/2025 | Sold | $900,000-2.2%$191/sqft |
Source: | ||
| 2/11/2025 | Pending sale | $919,900$195/sqft |
Source: | ||
| 9/19/2024 | Listed for sale | $919,900+0.1%$195/sqft |
Source: | ||
| 6/28/2023 | Listing removed | -- |
Source: | ||
| 6/15/2023 | Price change | $919,000-3.3%$195/sqft |
Source: | ||
Public tax history
| Year | Property taxes | Tax assessment |
|---|---|---|
| 2025 | $13,031 +15.2% | $895,400 +3.8% |
| 2024 | $11,314 -6.1% | $862,900 -0.5% |
| 2023 | $12,049 +5.7% | $867,200 +3.8% |
Find assessor info on the county website
Neighborhood: 55391
Nearby schools
GreatSchools rating
- 8/10Gleason Lake Elementary SchoolGrades: K-5Distance: 1.5 mi
- 8/10Wayzata West Middle SchoolGrades: 6-8Distance: 1.8 mi
- 10/10Wayzata High SchoolGrades: 9-12Distance: 5.8 mi
Get a cash offer in 3 minutes
Find out how much your home could sell for in as little as 3 minutes with a no-obligation cash offer.
Estimated market value
$897,700
Get a cash offer in 3 minutes
Find out how much your home could sell for in as little as 3 minutes with a no-obligation cash offer.
Estimated market value
$897,700
