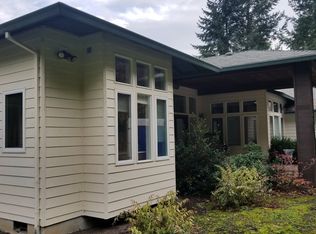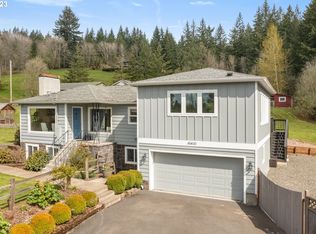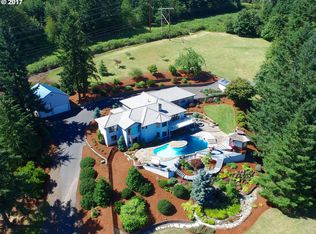Sold
$1,196,125
16200 SE Hagen Rd, Happy Valley, OR 97086
4beds
3,430sqft
Residential, Single Family Residence
Built in 1979
2.5 Acres Lot
$1,191,700 Zestimate®
$349/sqft
$4,589 Estimated rent
Home value
$1,191,700
$1.11M - $1.28M
$4,589/mo
Zestimate® history
Loading...
Owner options
Explore your selling options
What's special
Escape to your sanctuary on 2.5 acres near Pendarvis Farm and adjacent vineyards in Happy Valley. This 3,430 SF residence boasts 4 bedrooms,2.5 bathrooms and a Library/Office,nestled within meticulously manicured grounds with a paved driveway with room for an RV. Mature trees frame sweeping Valley views,complemented by a Japanese-inspired zen garden with pergola,offer a peaceful retreat minutes from city amenities and I-205.Step into elegance through grand double glass doors into a light-filled living room adorned w/gas fireplace,vaulted ceilings & expansive windows. Two 8-ft sliders on each level seamlessly connect you to the outdoors,including a partially covered Timbertech deck w/sturdy metal railings wrap to the front of the house,perfect for relaxation.The main floor features an open kitchen with solid oak floors,stainless appliances & stylish gray veined granite counters. A formal dining area overlooks the garden & provides access to another deck through a rear glass door. The Primary Bedroom retreat was designed with radiant heated floors in the bathroom, a soaking tub, walk-in shower,and expansive closet with a bay window and bench seat, pre-plumbed for a stackable W/D.Downstairs, the daylight lower level offers multi-family or rental potential with a Family Room featuring built-in surround sound and a wet bar wired for a full kitchen. Three spacious bedrooms and a full bath complete with Washer & Dryer,enhance the lower level's possibilities.Additional amenities include custom oak moldings,solid core doors,dual systems for both heating and H2O heaters and a durable 50-year AR shingle roof.Enjoy proximity to New Seasons, parks/trails, restaurants & retail, and I-205.With R20 Zoning allowing subdivision into 20,000 SF lots,this property offers limitless opportunities. Whether you seek a serene retreat,spacious home for entertaining,or multi-generational living,this home seamlessly blends luxury with practicality.
Zillow last checked: 8 hours ago
Listing updated: August 16, 2024 at 08:25am
Listed by:
Louise Barakat 503-888-9892,
MORE Realty
Bought with:
Justin Kiesz, 201228690
Realty ONE Group Prestige
Source: RMLS (OR),MLS#: 24141198
Facts & features
Interior
Bedrooms & bathrooms
- Bedrooms: 4
- Bathrooms: 3
- Full bathrooms: 2
- Partial bathrooms: 1
- Main level bathrooms: 2
Primary bedroom
- Features: Bathroom, Bay Window, Beamed Ceilings, Skylight, Double Sinks, Ensuite, Marble, Soaking Tub, Vaulted Ceiling, Walkin Closet, Walkin Shower, Wallto Wall Carpet
- Level: Main
- Area: 228
- Dimensions: 12 x 19
Bedroom 2
- Features: Double Closet, Wallto Wall Carpet
- Level: Lower
- Area: 140
- Dimensions: 10 x 14
Bedroom 3
- Features: Double Closet, Wallto Wall Carpet
- Level: Lower
- Area: 154
- Dimensions: 11 x 14
Bedroom 4
- Features: Closet, Wallto Wall Carpet
- Level: Lower
- Area: 220
- Dimensions: 10 x 22
Dining room
- Features: Hardwood Floors, Living Room Dining Room Combo, Vaulted Ceiling
- Level: Main
- Area: 120
- Dimensions: 10 x 12
Family room
- Features: Daylight, L Shaped, Patio, Sliding Doors, Sound System, Free Standing Refrigerator, Wallto Wall Carpet, Wet Bar
- Level: Lower
- Area: 588
- Dimensions: 21 x 28
Kitchen
- Features: Deck, Disposal, Down Draft, Exterior Entry, Galley, Gas Appliances, Hardwood Floors, Kitchen Dining Room Combo, Microwave, Free Standing Range, Free Standing Refrigerator, Vaulted Ceiling
- Level: Main
- Area: 360
- Width: 18
Living room
- Features: Beamed Ceilings, Builtin Features, Deck, Fireplace, Living Room Dining Room Combo, Sliding Doors, Vaulted Ceiling, Wallto Wall Carpet
- Level: Upper
- Area: 320
- Dimensions: 20 x 16
Heating
- ENERGY STAR Qualified Equipment, Forced Air, Forced Air 95 Plus, Fireplace(s)
Cooling
- Central Air
Appliances
- Included: Dishwasher, Disposal, Down Draft, Free-Standing Gas Range, Free-Standing Range, Free-Standing Refrigerator, Gas Appliances, Microwave, Stainless Steel Appliance(s), Washer/Dryer, ENERGY STAR Qualified Water Heater, Gas Water Heater
- Laundry: Laundry Room
Features
- Granite, High Ceilings, High Speed Internet, Hookup Available, Marble, Soaking Tub, Sound System, Vaulted Ceiling(s), Bookcases, Built-in Features, Closet, Walkin Shower, Double Closet, Living Room Dining Room Combo, LShaped, Wet Bar, Galley, Kitchen Dining Room Combo, Beamed Ceilings, Bathroom, Double Vanity, Walk-In Closet(s), Pantry
- Flooring: Hardwood, Heated Tile, Tile, Wall to Wall Carpet
- Doors: Sliding Doors
- Windows: Vinyl Frames, Bay Window(s), Skylight(s), Daylight
- Basement: Daylight,Finished,Full
- Number of fireplaces: 1
- Fireplace features: Gas
Interior area
- Total structure area: 3,430
- Total interior livable area: 3,430 sqft
Property
Parking
- Total spaces: 2
- Parking features: Driveway, Parking Pad, RV Access/Parking, Garage Door Opener, Detached, Oversized
- Garage spaces: 2
- Has uncovered spaces: Yes
Features
- Levels: Multi/Split
- Stories: 2
- Patio & porch: Covered Deck, Covered Patio, Deck, Patio
- Exterior features: Garden, Yard, Exterior Entry
- Has view: Yes
- View description: City, Seasonal, Trees/Woods
Lot
- Size: 2.50 Acres
- Features: Private, Sloped, Trees, Wooded, Sprinkler, Acres 1 to 3
Details
- Additional structures: Outbuilding, RVParking, ToolShed, HookupAvailable
- Parcel number: 00138309
- Zoning: R20
Construction
Type & style
- Home type: SingleFamily
- Property subtype: Residential, Single Family Residence
Materials
- Cedar
- Foundation: Concrete Perimeter
- Roof: Composition
Condition
- Resale
- New construction: No
- Year built: 1979
Utilities & green energy
- Gas: Gas
- Sewer: Septic Tank
- Water: Public
- Utilities for property: Cable Connected, Satellite Internet Service
Community & neighborhood
Security
- Security features: Security Lights, Security System
Location
- Region: Happy Valley
Other
Other facts
- Listing terms: Call Listing Agent,Cash,Conventional,FHA
- Road surface type: Paved
Price history
| Date | Event | Price |
|---|---|---|
| 8/16/2024 | Sold | $1,196,125-7.9%$349/sqft |
Source: | ||
| 8/13/2024 | Pending sale | $1,299,000+282.1%$379/sqft |
Source: | ||
| 7/26/2002 | Sold | $340,000$99/sqft |
Source: Public Record Report a problem | ||
Public tax history
| Year | Property taxes | Tax assessment |
|---|---|---|
| 2024 | $9,879 +2.9% | $506,949 +3% |
| 2023 | $9,597 +5.6% | $492,184 +3% |
| 2022 | $9,087 +3.8% | $477,849 +3% |
Find assessor info on the county website
Neighborhood: 97086
Nearby schools
GreatSchools rating
- 10/10Scouters Mountain Elementary SchoolGrades: K-5Distance: 0.4 mi
- 4/10Happy Valley Middle SchoolGrades: 6-8Distance: 1.1 mi
- 6/10Adrienne C. Nelson High SchoolGrades: 9-12Distance: 1.8 mi
Schools provided by the listing agent
- Elementary: Scouters Mtn
- Middle: Happy Valley
- High: Adrienne Nelson
Source: RMLS (OR). This data may not be complete. We recommend contacting the local school district to confirm school assignments for this home.
Get a cash offer in 3 minutes
Find out how much your home could sell for in as little as 3 minutes with a no-obligation cash offer.
Estimated market value
$1,191,700
Get a cash offer in 3 minutes
Find out how much your home could sell for in as little as 3 minutes with a no-obligation cash offer.
Estimated market value
$1,191,700


