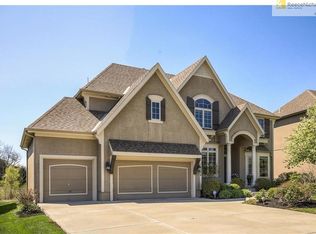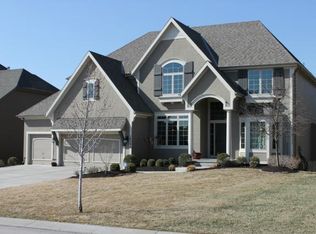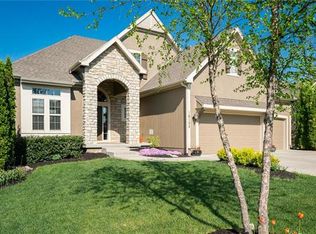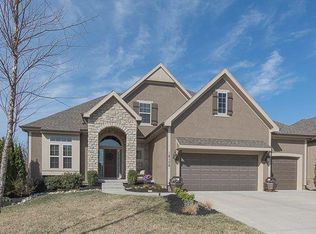Sold
Price Unknown
16200 Reeder St, Overland Park, KS 66221
5beds
4,342sqft
Single Family Residence
Built in 2008
9,402 Square Feet Lot
$746,500 Zestimate®
$--/sqft
$4,608 Estimated rent
Home value
$746,500
$709,000 - $784,000
$4,608/mo
Zestimate® history
Loading...
Owner options
Explore your selling options
What's special
Stunning 2 story situated on gorgeous, private treed lot in popular Deer Valley subdivision! Spacious floor plan with main level office, dining room, living room, large kitchen with eat-in breakfast and hearth with floor to ceiling fireplace. Newly remodeled kitchen with new appliances, oversized island, walk in pantry and large bay window over sink. New covered composition deck with decorative wood ceiling overlooking heavily treed lot and paver patio with pergola below. Spacious secondary bedrooms and closet offering new carpet. Owners ensuite has walk- in closet, dual vanities, walk-in shower and jacuzzi tub. The perfect lower level for entertaining guests offering 5th bedroom, full bath, 3 flex areas and a wet bar with wine fridge. Adorable play space under the stairs is perfect for the littles. Desirable community amenities include a pool complex overlooking the sparkling 2-acre lake, playground, 20-acre stream way park, and walking trails. The home is located in the Award Winning Blue Valley School District. Close to restaurants, shopping, highway access and more!
Zillow last checked: 8 hours ago
Listing updated: August 15, 2023 at 12:48pm
Listing Provided by:
Ellen Murphy Team 913-707-7276,
ReeceNichols - Leawood,
Suzanne Golomski 913-488-6031,
ReeceNichols - Leawood
Bought with:
Sherri Hines, BR00034937
BHG Kansas City Homes
Source: Heartland MLS as distributed by MLS GRID,MLS#: 2444321
Facts & features
Interior
Bedrooms & bathrooms
- Bedrooms: 5
- Bathrooms: 5
- Full bathrooms: 4
- 1/2 bathrooms: 1
Primary bedroom
- Features: Ceiling Fan(s), Luxury Vinyl, Walk-In Closet(s)
- Level: Second
- Area: 210 Square Feet
- Dimensions: 15 x 14
Bedroom 2
- Features: Carpet
- Level: Second
- Area: 182 Square Feet
- Dimensions: 14 x 13
Bedroom 3
- Features: Carpet, Walk-In Closet(s)
- Level: Second
- Area: 144 Square Feet
- Dimensions: 12 x 12
Bedroom 4
- Features: Carpet, Walk-In Closet(s)
- Level: Second
- Area: 210 Square Feet
- Dimensions: 15 x 14
Bedroom 5
- Features: Carpet, Walk-In Closet(s)
- Level: Lower
Basement
- Features: Luxury Vinyl, Wet Bar
- Level: Lower
Breakfast room
- Features: Wood Floor
- Level: First
- Area: 156 Square Feet
- Dimensions: 13 x 12
Dining room
- Features: Carpet
- Level: First
- Area: 168 Square Feet
- Dimensions: 14 x 12
Hearth room
- Features: Fireplace, Wood Floor
- Level: First
- Area: 165 Square Feet
- Dimensions: 15 x 11
Kitchen
- Features: Kitchen Island, Pantry, Wood Floor
- Level: First
- Area: 192 Square Feet
- Dimensions: 16 x 12
Laundry
- Features: Carpet
- Level: Second
- Area: 70 Square Feet
- Dimensions: 10 x 7
Living room
- Features: Carpet
- Level: First
- Area: 210 Square Feet
- Dimensions: 15 x 14
Office
- Features: Carpet
- Level: First
- Area: 182 Square Feet
- Dimensions: 14 x 13
Heating
- Natural Gas, Forced Air
Cooling
- Electric
Appliances
- Included: Dishwasher, Disposal, Microwave, Built-In Electric Oven
- Laundry: Bedroom Level, Upper Level
Features
- Ceiling Fan(s), Kitchen Island, Pantry, Stained Cabinets, Vaulted Ceiling(s), Walk-In Closet(s), Wet Bar
- Flooring: Carpet, Luxury Vinyl, Wood
- Basement: Daylight,Finished,Full,Sump Pump
- Number of fireplaces: 1
- Fireplace features: Hearth Room
Interior area
- Total structure area: 4,342
- Total interior livable area: 4,342 sqft
- Finished area above ground: 3,242
- Finished area below ground: 1,100
Property
Parking
- Total spaces: 3
- Parking features: Garage Faces Front
- Garage spaces: 3
Features
- Patio & porch: Deck
Lot
- Size: 9,402 sqft
- Features: Adjoin Greenspace, Cul-De-Sac
Details
- Parcel number: NP15960000 0158
Construction
Type & style
- Home type: SingleFamily
- Architectural style: Traditional
- Property subtype: Single Family Residence
Materials
- Stucco & Frame
- Roof: Composition
Condition
- Year built: 2008
Details
- Builder name: Prairie Homes, Inc
Utilities & green energy
- Sewer: Public Sewer
- Water: Public
Community & neighborhood
Security
- Security features: Smoke Detector(s)
Location
- Region: Overland Park
- Subdivision: Deer Valley
HOA & financial
HOA
- Has HOA: Yes
- HOA fee: $1,000 annually
- Amenities included: Play Area, Pool, Trail(s)
- Services included: Trash
- Association name: Young Management Group
Other
Other facts
- Listing terms: Cash,Conventional
- Ownership: Private
Price history
| Date | Event | Price |
|---|---|---|
| 8/8/2023 | Sold | -- |
Source: | ||
| 7/15/2023 | Pending sale | $719,900$166/sqft |
Source: | ||
| 7/13/2023 | Listed for sale | $719,900+80%$166/sqft |
Source: | ||
| 8/9/2013 | Listing removed | $399,950$92/sqft |
Source: Keller Williams Realty Diamond Partners Inc. #1842719 Report a problem | ||
| 7/26/2013 | Listed for sale | $399,950$92/sqft |
Source: Keller Williams Realty Diamond Partners Inc. #1842719 Report a problem | ||
Public tax history
| Year | Property taxes | Tax assessment |
|---|---|---|
| 2024 | $8,471 +29.5% | $82,133 +31% |
| 2023 | $6,541 +16.6% | $62,710 +18.6% |
| 2022 | $5,610 | $52,877 +5.5% |
Find assessor info on the county website
Neighborhood: 66221
Nearby schools
GreatSchools rating
- 9/10Timber Creek Elementary SchoolGrades: K-5Distance: 0.6 mi
- 8/10Aubry Bend Middle SchoolGrades: 6-8Distance: 2.2 mi
- 9/10Blue Valley Southwest High SchoolGrades: 9-12Distance: 2.1 mi
Schools provided by the listing agent
- Elementary: Timber Creek
- Middle: Aubry Bend
- High: Blue Valley Southwest
Source: Heartland MLS as distributed by MLS GRID. This data may not be complete. We recommend contacting the local school district to confirm school assignments for this home.
Get a cash offer in 3 minutes
Find out how much your home could sell for in as little as 3 minutes with a no-obligation cash offer.
Estimated market value$746,500
Get a cash offer in 3 minutes
Find out how much your home could sell for in as little as 3 minutes with a no-obligation cash offer.
Estimated market value
$746,500



