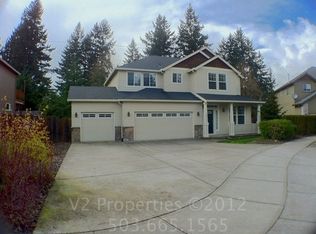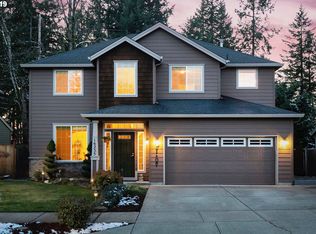Sold
$705,000
16200 Oak Tree Ter, Oregon City, OR 97045
4beds
2,640sqft
Residential, Single Family Residence
Built in 1977
1 Acres Lot
$704,100 Zestimate®
$267/sqft
$3,261 Estimated rent
Home value
$704,100
$662,000 - $746,000
$3,261/mo
Zestimate® history
Loading...
Owner options
Explore your selling options
What's special
Enjoy the tranquility of living on your own piece of paradise that's just minutes from town! This home has a fantastic floorplan with large entertaining areas that flow outdoors to an expansive deck and pool area. Updated in the right places featuring a newer kitchen everyone will gather in, refreshed baths - one with tile shower and heated tile flooring, abundant storage-inside and out, and newer mechanical systems. You'll love growing veggies in your own garden, eggs from your own chickens, delish berries & grapes. So much here to enjoy! Convenient to 205, CCC, restaurants, shopping, coffee, and so much more! *** Seller has reconsidered the sale. Check back in the future in case it comes back, thank you! ***
Zillow last checked: 8 hours ago
Listing updated: August 30, 2024 at 09:01am
Listed by:
Heidi Torkko 503-351-9716,
Pink Dot Properties, LLC
Bought with:
Heidi Torkko, 200901094
Pink Dot Properties, LLC
Source: RMLS (OR),MLS#: 24382611
Facts & features
Interior
Bedrooms & bathrooms
- Bedrooms: 4
- Bathrooms: 3
- Full bathrooms: 3
Primary bedroom
- Features: Balcony, Bathroom, Jetted Tub, Wallto Wall Carpet
- Level: Upper
- Area: 168
- Dimensions: 12 x 14
Bedroom 2
- Features: Wallto Wall Carpet
- Level: Upper
- Area: 140
- Dimensions: 10 x 14
Bedroom 3
- Features: Wallto Wall Carpet
- Level: Upper
- Area: 120
- Dimensions: 10 x 12
Bedroom 4
- Level: Lower
- Area: 120
- Dimensions: 10 x 12
Dining room
- Features: Tile Floor
- Level: Main
- Area: 90
- Dimensions: 9 x 10
Family room
- Level: Lower
- Area: 144
- Dimensions: 9 x 16
Kitchen
- Features: Builtin Features, Cook Island, Dishwasher, Disposal, Gas Appliances, Microwave, Pantry, Convection Oven, Double Oven, Tile Floor
- Level: Main
- Area: 322
- Width: 23
Living room
- Features: Laminate Flooring
- Level: Main
- Area: 300
- Dimensions: 12 x 25
Office
- Level: Lower
- Area: 120
- Dimensions: 8 x 15
Heating
- Forced Air, Forced Air 90, Heat Pump
Cooling
- Heat Pump
Appliances
- Included: Convection Oven, Cooktop, Dishwasher, Disposal, Double Oven, ENERGY STAR Qualified Appliances, Gas Appliances, Microwave, Stainless Steel Appliance(s), Electric Water Heater
- Laundry: Laundry Room
Features
- Built-in Features, Cook Island, Pantry, Balcony, Bathroom, Kitchen Island
- Flooring: Heated Tile, Laminate, Tile, Wall to Wall Carpet
- Windows: Vinyl Frames
- Basement: Finished
- Number of fireplaces: 1
Interior area
- Total structure area: 2,640
- Total interior livable area: 2,640 sqft
Property
Parking
- Parking features: Carport, RV Access/Parking, Extra Deep Garage, Oversized
- Has carport: Yes
Features
- Levels: Multi/Split
- Stories: 3
- Patio & porch: Covered Deck, Deck
- Exterior features: Yard, Balcony
- Has private pool: Yes
- Has spa: Yes
- Spa features: Bath
- Has view: Yes
- View description: Trees/Woods
Lot
- Size: 1 Acres
- Features: Level, Sloped, Acres 1 to 3
Details
- Additional structures: Outbuilding, RVParking, ToolShed
- Parcel number: 00556614
- Zoning: R10
Construction
Type & style
- Home type: SingleFamily
- Property subtype: Residential, Single Family Residence
Materials
- Other
- Foundation: Slab
- Roof: Composition
Condition
- Updated/Remodeled
- New construction: No
- Year built: 1977
Utilities & green energy
- Sewer: Public Sewer
- Water: Private
Community & neighborhood
Security
- Security features: Security System Owned
Location
- Region: Oregon City
Other
Other facts
- Listing terms: Cash,Conventional,VA Loan
- Road surface type: Paved
Price history
| Date | Event | Price |
|---|---|---|
| 8/30/2024 | Sold | $705,000+2.2%$267/sqft |
Source: | ||
| 7/18/2024 | Pending sale | $690,000$261/sqft |
Source: | ||
| 7/11/2024 | Listed for sale | $690,000+53.3%$261/sqft |
Source: | ||
| 9/4/2018 | Sold | $450,000+0.2%$170/sqft |
Source: | ||
| 8/5/2018 | Pending sale | $449,000$170/sqft |
Source: Lux Properties LLC #18430966 | ||
Public tax history
| Year | Property taxes | Tax assessment |
|---|---|---|
| 2024 | $6,312 +2.5% | $337,216 +3% |
| 2023 | $6,158 +6% | $327,395 +3% |
| 2022 | $5,808 +4.2% | $317,860 +3% |
Find assessor info on the county website
Neighborhood: Park Place
Nearby schools
GreatSchools rating
- 6/10Holcomb Elementary SchoolGrades: K-5Distance: 0.3 mi
- 4/10Ogden Middle SchoolGrades: 6-8Distance: 1.2 mi
- 8/10Oregon City High SchoolGrades: 9-12Distance: 3.5 mi
Schools provided by the listing agent
- Elementary: Holcomb
- High: Oregon City
Source: RMLS (OR). This data may not be complete. We recommend contacting the local school district to confirm school assignments for this home.
Get a cash offer in 3 minutes
Find out how much your home could sell for in as little as 3 minutes with a no-obligation cash offer.
Estimated market value
$704,100
Get a cash offer in 3 minutes
Find out how much your home could sell for in as little as 3 minutes with a no-obligation cash offer.
Estimated market value
$704,100

