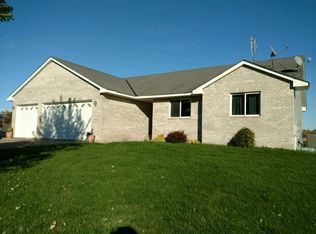Closed
Zestimate®
$269,000
16200 Auburn Rd, Grasston, MN 55030
5beds
2,342sqft
Single Family Residence
Built in 2003
5 Acres Lot
$269,000 Zestimate®
$115/sqft
$2,337 Estimated rent
Home value
$269,000
Estimated sales range
Not available
$2,337/mo
Zestimate® history
Loading...
Owner options
Explore your selling options
What's special
Looking for privacy? Look no further! This home has so much potential on 5 beautiful acres. Home needs some TLC. Bring your willingness to transform this home into your dream home. Only 11 minutes from Pine City and commute to 35. Septic is about 5 years old.
Zillow last checked: 8 hours ago
Listing updated: December 30, 2025 at 12:57pm
Listed by:
Jennifer Oseth 651-500-3944,
Real Broker, LLC
Bought with:
Khoua N. Khang
Empire Realty LLC
Source: NorthstarMLS as distributed by MLS GRID,MLS#: 6689612
Facts & features
Interior
Bedrooms & bathrooms
- Bedrooms: 5
- Bathrooms: 3
- Full bathrooms: 3
Bedroom
- Level: Lower
- Area: 240 Square Feet
- Dimensions: 20 x 12
Bedroom 2
- Level: Main
- Area: 144 Square Feet
- Dimensions: 12 x 12
Bedroom 3
- Level: Main
- Area: 110 Square Feet
- Dimensions: 11 x 10
Bedroom 4
- Level: Main
- Area: 121 Square Feet
- Dimensions: 11 x 11
Other
- Level: Lower
- Area: 144 Square Feet
- Dimensions: 12 x 12
Deck
- Level: Main
- Area: 128 Square Feet
- Dimensions: 8 x 16
Dining room
- Level: Main
- Area: 156 Square Feet
- Dimensions: 13 x 12
Family room
- Level: Lower
- Area: 276 Square Feet
- Dimensions: 23 x 12
Kitchen
- Level: Main
- Area: 132 Square Feet
- Dimensions: 12 x 11
Living room
- Level: Main
- Area: 168 Square Feet
- Dimensions: 14 x 12
Heating
- Forced Air, Heat Pump
Cooling
- Central Air
Appliances
- Included: Dishwasher, Dryer, Exhaust Fan, Water Filtration System, Microwave, Range, Refrigerator, Tankless Water Heater, Washer
Features
- Basement: Daylight,Finished,Full
- Has fireplace: No
Interior area
- Total structure area: 2,342
- Total interior livable area: 2,342 sqft
- Finished area above ground: 1,172
- Finished area below ground: 1,170
Property
Parking
- Total spaces: 6
- Parking features: Attached, Asphalt, Garage Door Opener, Multiple Garages
- Attached garage spaces: 6
- Has uncovered spaces: Yes
Accessibility
- Accessibility features: None
Features
- Levels: Multi/Split
- Patio & porch: Deck
- Pool features: None
Lot
- Size: 5 Acres
- Dimensions: 330*660
Details
- Additional structures: Other
- Foundation area: 1172
- Parcel number: 0280775005
- Zoning description: Residential-Single Family
Construction
Type & style
- Home type: SingleFamily
- Property subtype: Single Family Residence
Condition
- New construction: No
- Year built: 2003
Utilities & green energy
- Electric: Circuit Breakers
- Gas: Propane
- Sewer: Mound Septic, Private Sewer
- Water: Private, Well
Community & neighborhood
Location
- Region: Grasston
HOA & financial
HOA
- Has HOA: No
Other
Other facts
- Road surface type: Paved
Price history
| Date | Event | Price |
|---|---|---|
| 12/30/2025 | Sold | $269,000$115/sqft |
Source: | ||
| 12/1/2025 | Pending sale | $269,000$115/sqft |
Source: | ||
| 10/17/2025 | Price change | $269,000+8.2%$115/sqft |
Source: | ||
| 9/3/2025 | Price change | $248,500-9.6%$106/sqft |
Source: | ||
| 7/3/2025 | Price change | $275,000-8.3%$117/sqft |
Source: | ||
Public tax history
Tax history is unavailable.
Find assessor info on the county website
Neighborhood: 55030
Nearby schools
GreatSchools rating
- 4/10Pine City Elementary SchoolGrades: PK-6Distance: 7 mi
- 7/10Pine City SecondaryGrades: 7-12Distance: 7.4 mi

Get pre-qualified for a loan
At Zillow Home Loans, we can pre-qualify you in as little as 5 minutes with no impact to your credit score.An equal housing lender. NMLS #10287.
