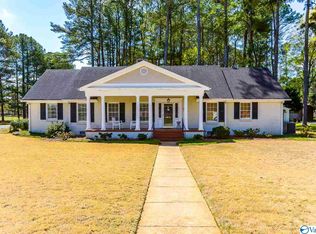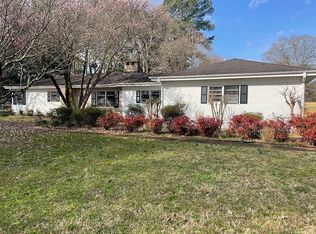Sold for $427,500
$427,500
1620 Woodland St SE, Decatur, AL 35601
4beds
3,004sqft
Single Family Residence
Built in 1970
0.9 Acres Lot
$427,000 Zestimate®
$142/sqft
$2,102 Estimated rent
Home value
$427,000
$401,000 - $453,000
$2,102/mo
Zestimate® history
Loading...
Owner options
Explore your selling options
What's special
LOCATION! LOCATION! LOCATION! TASTEFULLY REMODELED FROM TOP TO BOTTOM, NEW KITCHEN, BATHS, FLOORING, FIXTURES, NEW ROOF, PAINTED INSIDE AND OUT, BREAKER BOX, A REAL SHOWPLACE. NEWLY LANDSCAPED , NEW WINDOWS ALL NEW KITCHEN APPLIANCES, QUARTZ COUNTER TOPS, LOCATED IN PRIME SE LOCATION. 2 MASTER SUITES, DOUBLE ATTACHED GARAGE, 2 FIREPLACES WITH GAS LOGS, FORMAL LIVING ROOM AND DINING ROOM PLUS DEN AND REC ROOM COMBINED. TAKE THE TOUR!
Zillow last checked: 8 hours ago
Listing updated: April 19, 2024 at 03:26pm
Listed by:
Toby Joseph 256-303-7171,
Coldwell Banker McMillan
Bought with:
Robin Williams, 121044
RE/MAX Platinum
Source: ValleyMLS,MLS#: 21842595
Facts & features
Interior
Bedrooms & bathrooms
- Bedrooms: 4
- Bathrooms: 3
- Full bathrooms: 3
Primary bedroom
- Features: Ceiling Fan(s), Crown Molding, Fireplace, Laminate Floor
- Level: First
- Area: 280
- Dimensions: 14 x 20
Bedroom 2
- Features: Ceiling Fan(s), Laminate Floor, Smooth Ceiling
- Level: First
- Area: 182
- Dimensions: 14 x 13
Bedroom 3
- Features: Ceiling Fan(s), Laminate Floor, Smooth Ceiling
- Level: First
- Area: 204
- Dimensions: 12 x 17
Bedroom 4
- Features: Ceiling Fan(s), Laminate Floor, Smooth Ceiling
- Level: First
- Area: 144
- Dimensions: 12 x 12
Dining room
- Features: Crown Molding, Chair Rail, Laminate Floor, Smooth Ceiling
- Level: First
- Area: 144
- Dimensions: 12 x 12
Family room
- Features: Crown Molding, Fireplace, Laminate Floor, Smooth Ceiling
- Level: First
- Area: 600
- Dimensions: 20 x 30
Kitchen
- Features: Crown Molding, Laminate Floor, Smooth Ceiling, Wainscoting, Quartz
- Level: First
- Area: 143
- Dimensions: 11 x 13
Living room
- Features: Crown Molding, Laminate Floor, Smooth Ceiling
- Level: First
- Area: 270
- Dimensions: 15 x 18
Laundry room
- Level: First
- Area: 108
- Dimensions: 12 x 9
Heating
- Central 2, Electric
Cooling
- Central 2, Electric
Appliances
- Included: Dishwasher, Microwave, Range
Features
- Basement: Crawl Space
- Number of fireplaces: 2
- Fireplace features: Gas Log, Two
Interior area
- Total interior livable area: 3,004 sqft
Property
Features
- Levels: One
- Stories: 1
Lot
- Size: 0.90 Acres
- Dimensions: 195 x 200
Details
- Parcel number: 0309294004038000
Construction
Type & style
- Home type: SingleFamily
- Architectural style: Ranch
- Property subtype: Single Family Residence
Condition
- New construction: No
- Year built: 1970
Utilities & green energy
- Sewer: Public Sewer
- Water: Public
Community & neighborhood
Location
- Region: Decatur
- Subdivision: Fairview Land Company
Price history
| Date | Event | Price |
|---|---|---|
| 4/19/2024 | Sold | $427,500-5%$142/sqft |
Source: | ||
| 3/21/2024 | Pending sale | $449,900$150/sqft |
Source: | ||
| 2/29/2024 | Listed for sale | $449,900$150/sqft |
Source: | ||
| 2/28/2024 | Pending sale | $449,900$150/sqft |
Source: | ||
| 2/27/2024 | Listed for sale | $449,900$150/sqft |
Source: | ||
Public tax history
| Year | Property taxes | Tax assessment |
|---|---|---|
| 2024 | $2,383 | $52,600 |
| 2023 | $2,383 +6.5% | $52,600 +6.5% |
| 2022 | $2,237 +17.6% | $49,380 +17.6% |
Find assessor info on the county website
Neighborhood: 35601
Nearby schools
GreatSchools rating
- 8/10Walter Jackson Elementary SchoolGrades: K-5Distance: 0.1 mi
- 4/10Decatur Middle SchoolGrades: 6-8Distance: 1.4 mi
- 5/10Decatur High SchoolGrades: 9-12Distance: 1.3 mi
Schools provided by the listing agent
- Elementary: Walter Jackson
- Middle: Decatur Middle School
- High: Decatur High
Source: ValleyMLS. This data may not be complete. We recommend contacting the local school district to confirm school assignments for this home.
Get pre-qualified for a loan
At Zillow Home Loans, we can pre-qualify you in as little as 5 minutes with no impact to your credit score.An equal housing lender. NMLS #10287.
Sell with ease on Zillow
Get a Zillow Showcase℠ listing at no additional cost and you could sell for —faster.
$427,000
2% more+$8,540
With Zillow Showcase(estimated)$435,540

