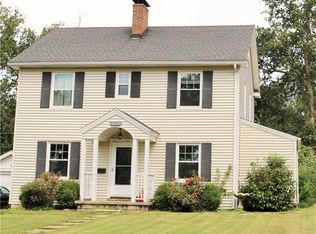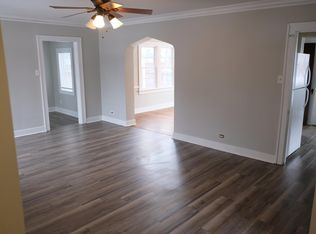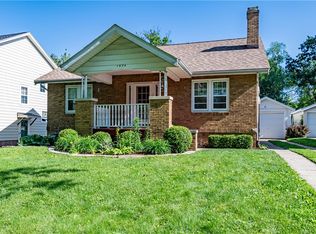Sold for $155,000
$155,000
1620 W Riverview Ave, Decatur, IL 62522
3beds
2,008sqft
Single Family Residence
Built in 1937
7,405.2 Square Feet Lot
$163,500 Zestimate®
$77/sqft
$1,572 Estimated rent
Home value
$163,500
$149,000 - $178,000
$1,572/mo
Zestimate® history
Loading...
Owner options
Explore your selling options
What's special
This Tudor style home is the signature of West End beauty!! So many updates!! Original refinished hardwood floors greet you at the door! The sunroom to the right overlooks the outdoors and is perfect for relaxing or that home office. To the left is the Spacious living room with beautiful windows that let the natural light come in and a gas log fireplace for those chilly evenings! On to the dining room large enough for those family gatherings! Kitchen has been updated with white soft close cabinets,granite counter tops,ceramic tile floor and stainless appliances! The main floor bath has just been updated with walk in shower complete with an adjustable seat! The built in cabinets give you plenty of storage for towels and linens. Head up the stairs for a Master suite with beautiful spa bath,all ceramic with a soaker tub! An extra nook with built in shelves is a perfect spot for visiting children or a get away to read a book and just relax. Spacious walk in closet with built ins and storage for luggage or all those Christmas decorations!! Maintenance free exterior includes updated vinyl windows,Roof new in'14,garage roof new in'16. Enjoy entertaining on the 2 tier deck over looking a privacy fenced back yard! Be in for the Holidays!!!
Zillow last checked: 8 hours ago
Listing updated: December 30, 2024 at 10:45am
Listed by:
Kathy York 217-875-0555,
Brinkoetter REALTORS®
Bought with:
Non Member, #N/A
Central Illinois Board of REALTORS
Source: CIBR,MLS#: 6247502 Originating MLS: Central Illinois Board Of REALTORS
Originating MLS: Central Illinois Board Of REALTORS
Facts & features
Interior
Bedrooms & bathrooms
- Bedrooms: 3
- Bathrooms: 2
- Full bathrooms: 2
Primary bedroom
- Description: Flooring: Carpet
- Level: Upper
Bedroom
- Description: Flooring: Hardwood
- Level: Main
Bedroom
- Description: Flooring: Hardwood
- Level: Main
Primary bathroom
- Features: Bathtub
- Level: Upper
Dining room
- Description: Flooring: Hardwood
- Level: Main
Other
- Level: Main
Kitchen
- Description: Flooring: Ceramic Tile
- Level: Main
Laundry
- Level: Basement
Living room
- Description: Flooring: Hardwood
- Level: Main
Other
- Description: Flooring: Carpet
- Level: Upper
Other
- Level: Main
Sunroom
- Description: Flooring: Carpet
- Level: Main
Heating
- Forced Air, Gas
Cooling
- Central Air
Appliances
- Included: Dryer, Dishwasher, Disposal, Gas Water Heater, Microwave, Range, Refrigerator, Washer
Features
- Attic, Fireplace, Bath in Primary Bedroom, Main Level Primary
- Windows: Replacement Windows
- Basement: Unfinished,Partial
- Number of fireplaces: 1
- Fireplace features: Gas, Family/Living/Great Room
Interior area
- Total structure area: 2,008
- Total interior livable area: 2,008 sqft
- Finished area above ground: 2,008
- Finished area below ground: 0
Property
Parking
- Total spaces: 1
- Parking features: Detached, Garage
- Garage spaces: 1
Features
- Levels: One and One Half
- Patio & porch: Deck
- Exterior features: Deck, Fence
- Fencing: Yard Fenced
Lot
- Size: 7,405 sqft
- Dimensions: 50 x 150
Details
- Parcel number: 041216330022
- Zoning: RES
- Special conditions: None
Construction
Type & style
- Home type: SingleFamily
- Architectural style: Tudor
- Property subtype: Single Family Residence
Materials
- Brick, Vinyl Siding
- Foundation: Basement
- Roof: Asphalt
Condition
- Year built: 1937
Utilities & green energy
- Sewer: Public Sewer
- Water: Public
Community & neighborhood
Security
- Security features: Smoke Detector(s)
Location
- Region: Decatur
- Subdivision: Roy R Wilson 1st Add
Other
Other facts
- Road surface type: Concrete
Price history
| Date | Event | Price |
|---|---|---|
| 12/27/2024 | Sold | $155,000-3.1%$77/sqft |
Source: | ||
| 12/6/2024 | Pending sale | $159,900$80/sqft |
Source: | ||
| 11/15/2024 | Contingent | $159,900$80/sqft |
Source: | ||
| 11/6/2024 | Listed for sale | $159,900+74.8%$80/sqft |
Source: | ||
| 2/5/2018 | Sold | $91,500-1.1%$46/sqft |
Source: | ||
Public tax history
| Year | Property taxes | Tax assessment |
|---|---|---|
| 2024 | $2,902 +2.2% | $40,981 +3.7% |
| 2023 | $2,839 +14.8% | $39,530 +12.4% |
| 2022 | $2,473 +10% | $35,180 +7.1% |
Find assessor info on the county website
Neighborhood: 62522
Nearby schools
GreatSchools rating
- 2/10Dennis Lab SchoolGrades: PK-8Distance: 0.3 mi
- 2/10Macarthur High SchoolGrades: 9-12Distance: 1.2 mi
- 2/10Eisenhower High SchoolGrades: 9-12Distance: 2.7 mi
Schools provided by the listing agent
- Elementary: Dennis
- Middle: Stephen Decatur
- High: Macarthur
- District: Decatur Dist 61
Source: CIBR. This data may not be complete. We recommend contacting the local school district to confirm school assignments for this home.
Get pre-qualified for a loan
At Zillow Home Loans, we can pre-qualify you in as little as 5 minutes with no impact to your credit score.An equal housing lender. NMLS #10287.


