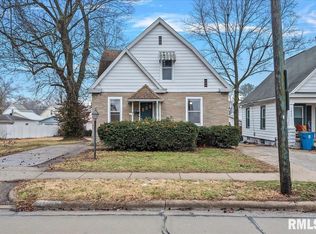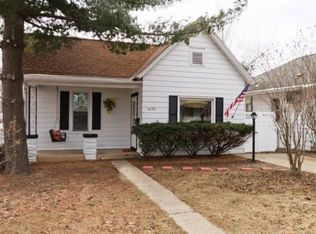A little work will go a long way on this one! Charming 1.5 story Cape Cod w/hardwood floors throughout. Main floor bedroom & 2 bedrooms upstairs. Most windows new '18, roof '06, A/C & furnace '03, sewer pipe from home replaced in '08, & updated 1st floor BR w/shower. 5K update allowance. All appliances stay - stove/fridge 03, Beautifully landscaped yard with huge 23 x 12 deck for relaxing. 2.5 car garage.
This property is off market, which means it's not currently listed for sale or rent on Zillow. This may be different from what's available on other websites or public sources.

