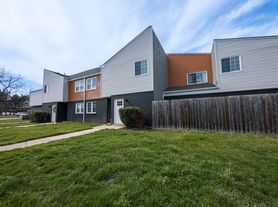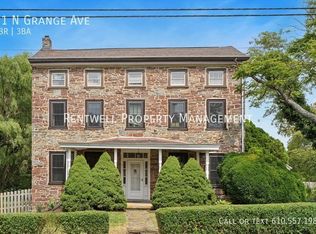Live in a little piece of history. House is located in front of Carlton Pool Store which is only opened seasonally and the house and rear patio are so private lined with landscaping and Emerald Green Arborvitaes . There is a small center next door that offers different shops and pizza . Jumping on a bus is easy here. If you would like to take a stroll then hit the sidewalk and walk around the beautiful Brenton Point Development. Very large rooms with miles of hardwood floors throughout. At the top of the staircase is a 2 story widows peak with 3 large windows and a large stain glass window shedding many colors all around you in the bright sunlight. Antique feel warms you. 1st floor Side room with stained glass could be 4th bedroom or office along with access to full bath. Large Oak eat in kitchen with too many cabinets to fill and also has washer and dryer hookup on the 1st floor. Cedar walk in closet located outside of large master bedroom. 1 propane wall unit heater in kitchen to keep the kitchen toasty. Attic with pull down stairs and two full rooms for plenty of storage. Rear patio has been newly renovated. Private parking. No smoking please. Huge house in very good condition. Pets are case by case.
House for rent
$2,500/mo
1620 W Main St, Collegeville, PA 19426
4beds
3,571sqft
Price may not include required fees and charges.
Singlefamily
Available Mon Dec 1 2025
Cats, small dogs OK
Window unit, ceiling fan
In unit laundry
6 Parking spaces parking
Electric, oil, baseboard, propane, zoned, fireplace
What's special
Private parkingVery large roomsLarge stain glass windowCedar walk in closetMiles of hardwood floorsAntique feel
- 7 days |
- -- |
- -- |
Travel times
Looking to buy when your lease ends?
Consider a first-time homebuyer savings account designed to grow your down payment with up to a 6% match & a competitive APY.
Facts & features
Interior
Bedrooms & bathrooms
- Bedrooms: 4
- Bathrooms: 2
- Full bathrooms: 2
Rooms
- Room types: Dining Room, Family Room
Heating
- Electric, Oil, Baseboard, Propane, Zoned, Fireplace
Cooling
- Window Unit, Ceiling Fan
Appliances
- Included: Dishwasher, Dryer, Microwave, Refrigerator, Washer
- Laundry: In Unit, Main Level
Features
- Built-in Features, Cathedral Ceiling(s), Cedar Closet(s), Ceiling Fan(s), Crown Molding, Dry Wall, Eat-in Kitchen, Entry Level Bedroom, Floor Plan - Traditional, Formal/Separate Dining Room, Open Floorplan, Plaster Walls, Wainscotting, Walk In Closet, Walk-In Closet(s)
- Flooring: Carpet, Wood
- Has basement: Yes
- Has fireplace: Yes
Interior area
- Total interior livable area: 3,571 sqft
Property
Parking
- Total spaces: 6
- Parking features: Driveway, Off Street, Parking Lot
- Details: Contact manager
Features
- Exterior features: Contact manager
- Has private pool: Yes
Construction
Type & style
- Home type: SingleFamily
- Architectural style: Colonial
- Property subtype: SingleFamily
Materials
- Roof: Asphalt,Slate
Condition
- Year built: 1850
Utilities & green energy
- Utilities for property: Water
Community & HOA
HOA
- Amenities included: Pool
Location
- Region: Collegeville
Financial & listing details
- Lease term: Contact For Details
Price history
| Date | Event | Price |
|---|---|---|
| 11/5/2025 | Listed for rent | $2,500+2%$1/sqft |
Source: Bright MLS #PAMC2160882 | ||
| 12/8/2023 | Listing removed | -- |
Source: Zillow Rentals | ||
| 11/15/2023 | Price change | $2,450-14%$1/sqft |
Source: Zillow Rentals | ||
| 10/22/2023 | Listed for rent | $2,850+58.8%$1/sqft |
Source: Zillow Rentals | ||
| 3/10/2016 | Listing removed | $1,795$1/sqft |
Source: RE/MAX ACHIEVERS #6671718 | ||

