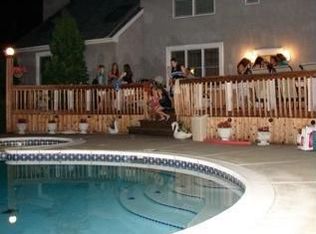Have you been waiting for the perfect house to come on the market? Here she is...With a BRAND NEW exterior, windows and gutters/downspouts (completed in September 2019), a BRAND NEW deck (completed in October 2019) and all new carpeting (in September 2019), this one is ready to be made into your new home. Walk up the landscaped path and enter through the gorgeous double doors into your two-story foyer. With an oversized office to your right, you are sure to get the privacy you need to be able to have fun later! The dining room is on your left, where you can easily entertain family and friends on any occasion. The expansive~kitchen was completely renovated in 2013. With granite countertops, top of the line stainless steel appliances and a two-tiered island, your dream of being a chef can easily come to life.~ Don't worry, you can~keep an eye on what's happening in the attached family room while baking away in your beautiful~kitchen. With a wood burning fireplace, it will be easy to cozy up and relax at the end of each day. Concluding the first floor tour, you will find the deck off of the kitchen with a lower paver-patio that was installed in 2013, a powder room and a first floor laundry/mud room with a side door entrance to keep the messiness of coming and going contained. Take your pick...you can take the front or back stairwell up to the second floor. The master bedroom suite has everything you need with two walk-in closets and an updated bathroom that has a stall shower, clawfoot tub, a dual-vanity sink and a separate water closet.~ The other four nicely-sized bedrooms have great closet space, neutral paint and share another updated full bathroom with a dual-vanity sink and stall shower.~ If you thought the home tour was over, you haven't seen anything yet! There are over 1,300sqft of additional living space in the basement that we are sure you can fill with lots of laughter and love! This lower level seems to just keep on going...at the bottom of the steps you will find a room that could be used as a second office, a playroom or even an exercise room if you wish! The remaining finished areas have been split into two - a movie room and a game room - both just waiting for you to come and enjoy! Worried that there is so much living space that you won't have any room for storage? Don't be! There is a 350sqft storage room in the basement and an expansive three car garage just waiting for all of your seasonal decorations, luggage and more! Other details to note: Both HVAC's new in 2008, Hot Water Heater in 2012, Driveway redone with brick inlay in 2013, Roof redone in 2014~and New Garage Doors/Openers in 2016. On a corner lot in the sought after community of Dawesfield - with no stucco - and LOWERED TAXES for 2020, this house won't last long - make it your home today!~
This property is off market, which means it's not currently listed for sale or rent on Zillow. This may be different from what's available on other websites or public sources.

