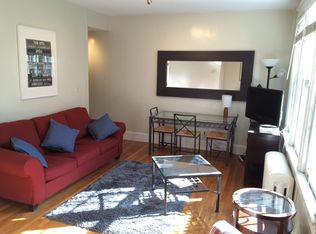Sold for $1,200,000
$1,200,000
1620 Swann St NW, Washington, DC 20009
2beds
1,630sqft
Townhouse
Built in 1890
1,625 Square Feet Lot
$1,177,600 Zestimate®
$736/sqft
$3,992 Estimated rent
Home value
$1,177,600
$1.11M - $1.25M
$3,992/mo
Zestimate® history
Loading...
Owner options
Explore your selling options
What's special
Tucked on one of Dupont Circle’s most picturesque, tree-lined one-way streets, 1620 Swann St NW exudes classic charm and city sophistication. This 2 bedroom + Den, 1.5 bathroom Victorian rowhome stands out with its beautifully preserved architectural details, soaring ceilings, exposed brick walls, and abundant natural light from strategically placed skylights. Step inside to a warm and inviting main level, where the open-concept living and dining space is anchored by a full-length exposed brick wall and rich hardwood floors. The cozy living room offers built-in seating around its front bay window—perfect for morning coffee or a quiet reading nook—alongside a gas fireplace that adds warmth and character to the space. Upstairs, the primary bedroom is a true retreat with its elegant archway, high ceilings, and stunning bay window offering treetop views of the neighborhood’s historic facades. The upper level also includes a second bedroom and a bonus room—perfect as a home office, guest room, or den—along with a well-appointed full bathroom. Beyond the dining area, the main floor continues with a convenient powder room that includes in-home laundry, and a thoughtfully designed kitchen that opens to a private patio. The rear outdoor space is a rare urban luxury—ideal for entertaining or relaxing—and includes secure, two-car parking. Set in a prime location steps from Logan Circle dining, shopping, and nightlife, Metro, and nearby Adams Morgan and Georgetown, this home is a timeless blend of historic charm and modern convenience.
Zillow last checked: 8 hours ago
Listing updated: May 12, 2025 at 07:59am
Listed by:
Daryl Judy 202-380-7219,
Washington Fine Properties ,LLC
Bought with:
Sheena Saydam, 638126
Keller Williams Capital Properties
Erin Socia, SP2000205427
Keller Williams Capital Properties
Source: Bright MLS,MLS#: DCDC2194388
Facts & features
Interior
Bedrooms & bathrooms
- Bedrooms: 2
- Bathrooms: 2
- Full bathrooms: 1
- 1/2 bathrooms: 1
- Main level bathrooms: 1
Bonus room
- Level: Upper
Heating
- Forced Air, Natural Gas
Cooling
- Central Air, Electric
Appliances
- Included: Microwave, Refrigerator, Oven/Range - Gas, Dishwasher, Disposal, Washer/Dryer Stacked, Gas Water Heater
- Laundry: Main Level
Features
- Bathroom - Tub Shower, Built-in Features, Ceiling Fan(s), Combination Dining/Living, Wine Storage, Wainscotting, Upgraded Countertops, Recessed Lighting, Crown Molding, Open Floorplan, 9'+ Ceilings
- Flooring: Hardwood, Wood
- Doors: French Doors
- Windows: Bay/Bow, Transom, Skylight(s)
- Has basement: No
- Number of fireplaces: 1
- Fireplace features: Gas/Propane
Interior area
- Total structure area: 1,630
- Total interior livable area: 1,630 sqft
- Finished area above ground: 1,630
- Finished area below ground: 0
Property
Parking
- Total spaces: 2
- Parking features: Paved, Secured, Off Street
Accessibility
- Accessibility features: None
Features
- Levels: Two
- Stories: 2
- Patio & porch: Patio
- Exterior features: Barbecue
- Pool features: None
Lot
- Size: 1,625 sqft
- Features: Chillum-Urban Land Complex
Details
- Additional structures: Above Grade, Below Grade
- Parcel number: 0177//0120
- Zoning: RESIDENTIAL
- Special conditions: Standard
Construction
Type & style
- Home type: Townhouse
- Architectural style: Victorian
- Property subtype: Townhouse
Materials
- Brick
- Foundation: Crawl Space
Condition
- New construction: No
- Year built: 1890
Utilities & green energy
- Sewer: Public Sewer, Public Septic
- Water: Public
Community & neighborhood
Security
- Security features: Security Gate
Location
- Region: Washington
- Subdivision: Dupont Circle
Other
Other facts
- Listing agreement: Exclusive Agency
- Ownership: Fee Simple
Price history
| Date | Event | Price |
|---|---|---|
| 5/12/2025 | Sold | $1,200,000+20.6%$736/sqft |
Source: | ||
| 4/12/2025 | Pending sale | $995,000$610/sqft |
Source: | ||
| 4/9/2025 | Listed for sale | $995,000+11.8%$610/sqft |
Source: | ||
| 1/4/2025 | Listing removed | $5,850$4/sqft |
Source: Zillow Rentals Report a problem | ||
| 10/28/2024 | Listed for rent | $5,850+1%$4/sqft |
Source: Zillow Rentals Report a problem | ||
Public tax history
| Year | Property taxes | Tax assessment |
|---|---|---|
| 2025 | $10,859 +1% | $1,277,560 +1% |
| 2024 | $10,750 +8.5% | $1,264,740 +1.2% |
| 2023 | $9,905 +2.1% | $1,249,240 +2.4% |
Find assessor info on the county website
Neighborhood: Dupont Circle
Nearby schools
GreatSchools rating
- 9/10Marie Reed Elementary SchoolGrades: PK-5Distance: 0.4 mi
- 2/10Cardozo Education CampusGrades: 6-12Distance: 0.7 mi
- 6/10Columbia Heights Education CampusGrades: 6-12Distance: 1 mi
Schools provided by the listing agent
- District: District Of Columbia Public Schools
Source: Bright MLS. This data may not be complete. We recommend contacting the local school district to confirm school assignments for this home.
Get pre-qualified for a loan
At Zillow Home Loans, we can pre-qualify you in as little as 5 minutes with no impact to your credit score.An equal housing lender. NMLS #10287.
Sell for more on Zillow
Get a Zillow Showcase℠ listing at no additional cost and you could sell for .
$1,177,600
2% more+$23,552
With Zillow Showcase(estimated)$1,201,152
