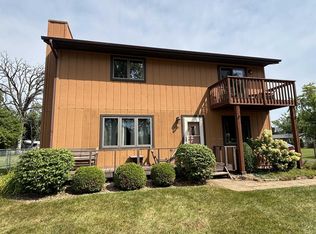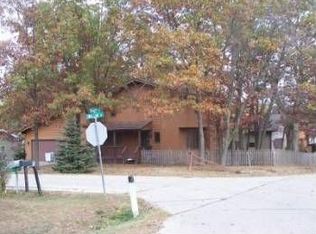Closed
$374,900
1620 Swallow Rd, Twin Lakes, WI 53181
3beds
1,496sqft
Single Family Residence
Built in 2004
10,018.8 Square Feet Lot
$403,500 Zestimate®
$251/sqft
$2,538 Estimated rent
Home value
$403,500
$351,000 - $464,000
$2,538/mo
Zestimate® history
Loading...
Owner options
Explore your selling options
What's special
Discover this stunning home just moments from Lake Elizabeth, offering water access for endless outdoor enjoyment. Inside, you'll find oak parquet flooring, and a beautiful two-way natural fireplace. The soaring high ceilings and abundant natural light create an inviting atmosphere, while the primary bedroom boasts an ensuite bathroom for added comfort. Step outside to the composite deck, perfect for relaxation, and enjoy the convenience of a spacious 2.5-car garage. The home is equipped with wired-in smoke detectors and energy-efficient heating and cooling elements for safety and efficiency. The full, unfinished basement with a large window and bathroom stub-in is ready for your vision. Conveniently located near the IL border, this home offers both tranquility and accessibility.
Zillow last checked: 8 hours ago
Listing updated: May 30, 2025 at 11:43am
Listing courtesy of:
Kami Girardi 262-716-1055,
Bear Realty, Inc.
Bought with:
Alexander Attiah
Fulton Grace Realty
Source: MRED as distributed by MLS GRID,MLS#: 12323143
Facts & features
Interior
Bedrooms & bathrooms
- Bedrooms: 3
- Bathrooms: 2
- Full bathrooms: 2
Primary bedroom
- Features: Bathroom (Full)
- Level: Main
- Area: 165 Square Feet
- Dimensions: 15X11
Bedroom 2
- Level: Main
- Area: 140 Square Feet
- Dimensions: 14X10
Bedroom 3
- Level: Main
- Area: 120 Square Feet
- Dimensions: 12X10
Dining room
- Level: Main
- Area: 136 Square Feet
- Dimensions: 17X8
Eating area
- Level: Main
- Area: 136 Square Feet
- Dimensions: 17X8
Kitchen
- Level: Main
- Area: 144 Square Feet
- Dimensions: 12X12
Laundry
- Level: Main
- Area: 60 Square Feet
- Dimensions: 12X5
Living room
- Level: Main
- Area: 165 Square Feet
- Dimensions: 15X11
Heating
- Heat Pump
Cooling
- Central Air
Appliances
- Included: Range, Dishwasher, Refrigerator, Washer, Dryer, Disposal, Water Softener Owned, Other
- Laundry: Main Level, Electric Dryer Hookup
Features
- Cathedral Ceiling(s), 1st Floor Bedroom, 1st Floor Full Bath, Walk-In Closet(s), Bookcases
- Flooring: Hardwood
- Basement: Unfinished,Bath/Stubbed,Egress Window,Full
- Number of fireplaces: 1
- Fireplace features: Double Sided, Wood Burning, Living Room
Interior area
- Total structure area: 0
- Total interior livable area: 1,496 sqft
Property
Parking
- Total spaces: 2.5
- Parking features: Asphalt, Garage Door Opener, Attached, Garage
- Attached garage spaces: 2.5
- Has uncovered spaces: Yes
Accessibility
- Accessibility features: Bath Grab Bars, Main Level Entry, Ramp - Main Level, Wheelchair Ramp(s), Disability Access
Features
- Stories: 1
Lot
- Size: 10,018 sqft
- Dimensions: 83X120
Details
- Parcel number: 8641193232715
- Special conditions: None
Construction
Type & style
- Home type: SingleFamily
- Architectural style: Ranch
- Property subtype: Single Family Residence
Materials
- Vinyl Siding
- Foundation: Concrete Perimeter
- Roof: Asphalt
Condition
- New construction: No
- Year built: 2004
Utilities & green energy
- Electric: 200+ Amp Service
- Sewer: Public Sewer
- Water: Well
Community & neighborhood
Location
- Region: Twin Lakes
HOA & financial
HOA
- Has HOA: Yes
- HOA fee: $60 annually
- Services included: Other
Other
Other facts
- Listing terms: Conventional
- Ownership: Fee Simple
Price history
| Date | Event | Price |
|---|---|---|
| 5/30/2025 | Sold | $374,900-1.3%$251/sqft |
Source: | ||
| 4/1/2025 | Contingent | $379,900$254/sqft |
Source: | ||
| 3/27/2025 | Listed for sale | $379,900$254/sqft |
Source: | ||
Public tax history
| Year | Property taxes | Tax assessment |
|---|---|---|
| 2024 | $4,614 +5.7% | $372,500 +45.4% |
| 2023 | $4,367 -8.3% | $256,200 |
| 2022 | $4,760 +0.2% | $256,200 |
Find assessor info on the county website
Neighborhood: 53181
Nearby schools
GreatSchools rating
- 4/10Randall Consolidated SchoolGrades: PK-8Distance: 3.5 mi
- 3/10Wilmot High SchoolGrades: 9-12Distance: 5.3 mi
Schools provided by the listing agent
- Elementary: Randall
- High: Wilmot High School
Source: MRED as distributed by MLS GRID. This data may not be complete. We recommend contacting the local school district to confirm school assignments for this home.
Get pre-qualified for a loan
At Zillow Home Loans, we can pre-qualify you in as little as 5 minutes with no impact to your credit score.An equal housing lender. NMLS #10287.
Sell with ease on Zillow
Get a Zillow Showcase℠ listing at no additional cost and you could sell for —faster.
$403,500
2% more+$8,070
With Zillow Showcase(estimated)$411,570

