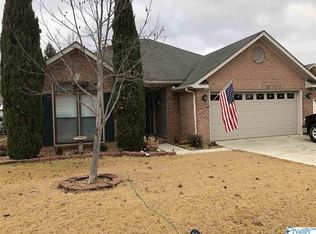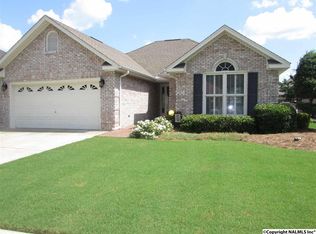Neat as a pin! You will feel right at home in the lovely 1,790 SF, 3 Bedroom, 2 Bath Home- Great Room w/fireplace, double trey ceiling, Dining Area w/trey ceiling, Kitchen w/Breakfast area, breakfast bar, pantry, Master Bedroom w/Glamour bath. Sun Room to ensure you take time to relax and enjoy nature and a glass of ice tea. All this wrapped up in a nice conveniently located subdivision!
This property is off market, which means it's not currently listed for sale or rent on Zillow. This may be different from what's available on other websites or public sources.

