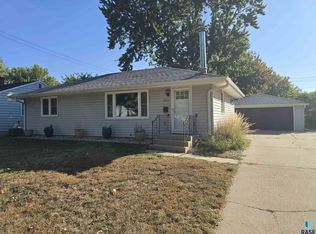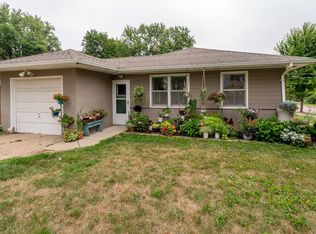Sold for $300,000 on 08/15/25
$300,000
1620 S West Ave, Sioux Falls, SD 57105
4beds
1,463sqft
Single Family Residence
Built in 1950
8,319.96 Square Feet Lot
$301,500 Zestimate®
$205/sqft
$1,757 Estimated rent
Home value
$301,500
$286,000 - $317,000
$1,757/mo
Zestimate® history
Loading...
Owner options
Explore your selling options
What's special
Lots of character in this 4 bedroom, 2 bath half story in central Sioux Falls. Beautiful wood floors throughout the living room, dining room and bedrooms on the main. The kitchen is open and has backsplash as well as new flooring. The master on the main is very spacious and both bedrooms on the main have double closets. The upstairs includes a full bath and the two bedrooms have great built-ins as well as single closets and newer carpet. The basement is a perfect extra space for all ages. The park-like huge backyard offers a terraced section plus a wonderful 10x24 covered patio. The garage is oversized w/a loft area-great for storage. Some of the many updates include windows, paint, light fixtures and floor coverings. Gem of a location-walk to school, church or the hospital!!!!
Zillow last checked: 8 hours ago
Listing updated: August 15, 2025 at 08:35am
Listed by:
Brian Hines 605-336-3600,
AMERI/STAR Real Estate, Inc.
Bought with:
Kaia L Hedrick
Source: Realtor Association of the Sioux Empire,MLS#: 22504853
Facts & features
Interior
Bedrooms & bathrooms
- Bedrooms: 4
- Bathrooms: 2
- Full bathrooms: 2
- Main level bedrooms: 2
Primary bedroom
- Description: Double Closet
- Level: Main
- Area: 182
- Dimensions: 13 x 14
Bedroom 2
- Description: Double Closet
- Level: Main
- Area: 99
- Dimensions: 9 x 11
Bedroom 3
- Description: Built-ins, Single closet
- Level: Upper
- Area: 132
- Dimensions: 11 x 12
Bedroom 4
- Description: Built-ins, Single closet
- Level: Upper
- Area: 165
- Dimensions: 11 x 15
Dining room
- Description: Wood Floors; Open to kitchen
- Level: Main
- Area: 110
- Dimensions: 10 x 11
Kitchen
- Description: Backsplash; new flooring
- Level: Main
- Area: 110
- Dimensions: 10 x 11
Living room
- Description: Wood floors , Sunny
- Level: Main
- Area: 252
- Dimensions: 14 x 18
Heating
- Natural Gas
Cooling
- Central Air
Appliances
- Included: Electric Range, Microwave, Dishwasher, Refrigerator, Washer, Dryer
Features
- Master Downstairs
- Flooring: Carpet, Wood, Laminate, Vinyl
- Basement: Full
Interior area
- Total interior livable area: 1,463 sqft
- Finished area above ground: 1,463
- Finished area below ground: 0
Property
Parking
- Total spaces: 1
- Parking features: Concrete
- Garage spaces: 1
Features
- Levels: One and One Half
- Patio & porch: Covered Patio
- Fencing: Partial,Chain Link
Lot
- Size: 8,319 sqft
- Features: City Lot
Details
- Parcel number: 34687
Construction
Type & style
- Home type: SingleFamily
- Property subtype: Single Family Residence
Materials
- Hard Board
- Roof: Composition
Condition
- Year built: 1950
Utilities & green energy
- Sewer: Public Sewer
- Water: Public
Community & neighborhood
Location
- Region: Sioux Falls
- Subdivision: County Auditor Subd
Other
Other facts
- Listing terms: Conventional
- Road surface type: Curb and Gutter
Price history
| Date | Event | Price |
|---|---|---|
| 8/15/2025 | Sold | $300,000+0%$205/sqft |
Source: | ||
| 6/25/2025 | Listed for sale | $299,900+3.4%$205/sqft |
Source: | ||
| 8/19/2022 | Sold | $289,900$198/sqft |
Source: | ||
| 7/7/2022 | Listed for sale | $289,900$198/sqft |
Source: | ||
Public tax history
| Year | Property taxes | Tax assessment |
|---|---|---|
| 2024 | $3,625 -0.5% | $276,600 +7.2% |
| 2023 | $3,644 +4.6% | $258,000 +11% |
| 2022 | $3,483 +23.3% | $232,400 +27.8% |
Find assessor info on the county website
Neighborhood: Augustana
Nearby schools
GreatSchools rating
- 2/10Laura Wilder Elementary - 31Grades: K-5Distance: 1 mi
- 6/10Edison Middle School - 06Grades: 6-8Distance: 0.7 mi
- 5/10Roosevelt High School - 03Grades: 9-12Distance: 3.7 mi
Schools provided by the listing agent
- Elementary: Garfield ES
- Middle: Edison MS
- High: Roosevelt HS
- District: Sioux Falls
Source: Realtor Association of the Sioux Empire. This data may not be complete. We recommend contacting the local school district to confirm school assignments for this home.

Get pre-qualified for a loan
At Zillow Home Loans, we can pre-qualify you in as little as 5 minutes with no impact to your credit score.An equal housing lender. NMLS #10287.

