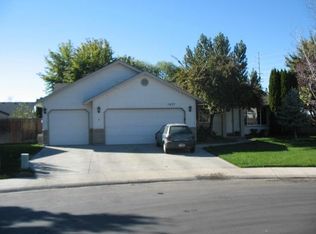Sold
Price Unknown
1620 S Sportsman Way, Meridian, ID 83642
4beds
3baths
2,098sqft
Single Family Residence
Built in 1994
9,583.2 Square Feet Lot
$464,100 Zestimate®
$--/sqft
$2,458 Estimated rent
Home value
$464,100
$436,000 - $497,000
$2,458/mo
Zestimate® history
Loading...
Owner options
Explore your selling options
What's special
Welcome to 1620 S Sportsman's Way in Meridian, Idaho! This charming corner-lot property offers unmatched convenience with two nearby freeway entrances and easy access to amenities like hardware stores and restaurants. Inside, you'll find a spacious layout spanning 2098 square feet with 4 bedrooms, 2.5 bathrooms, and a 3-car garage. The open floor plan seamlessly connects the living room, dining room, and kitchen, perfect for gatherings. The kitchen boasts beautiful quartz countertops and all stainless steel appliances. Step outside to your private backyard oasis with an oversized storage shed. The subdivision features parks, tennis and pickleball courts, and a community library box, enriching your lifestyle. With its mature neighborhood ambiance and proximity to downtown Meridian, The Village, and Boise, this property offers convenience and excitement in one package. It also includes central vacuuming for added convenience. Don't miss your chance to experience this amazing home—schedule your viewing today!
Zillow last checked: 8 hours ago
Listing updated: May 15, 2024 at 10:04am
Listed by:
Fallon Eisenbarth 208-703-6607,
Idaho Life Real Estate
Bought with:
Callie Kelley
Marathon Realty of Idaho
Source: IMLS,MLS#: 98905795
Facts & features
Interior
Bedrooms & bathrooms
- Bedrooms: 4
- Bathrooms: 3
Primary bedroom
- Level: Upper
- Area: 224
- Dimensions: 14 x 16
Bedroom 2
- Level: Upper
- Area: 110
- Dimensions: 10 x 11
Bedroom 3
- Level: Upper
- Area: 100
- Dimensions: 10 x 10
Bedroom 4
- Level: Upper
- Area: 110
- Dimensions: 10 x 11
Kitchen
- Level: Main
- Area: 120
- Dimensions: 10 x 12
Living room
- Level: Main
- Area: 168
- Dimensions: 12 x 14
Heating
- Forced Air, Natural Gas
Cooling
- Central Air
Appliances
- Included: Gas Water Heater, Dishwasher, Disposal, Microwave, Oven/Range Built-In, Refrigerator
Features
- Bath-Master, Guest Room, Great Room, Double Vanity, Central Vacuum Plumbed, Walk-In Closet(s), Breakfast Bar, Pantry, Quartz Counters, Number of Baths Upper Level: 2
- Has basement: No
- Number of fireplaces: 1
- Fireplace features: One, Gas
Interior area
- Total structure area: 2,098
- Total interior livable area: 2,098 sqft
- Finished area above ground: 2,098
- Finished area below ground: 0
Property
Parking
- Total spaces: 3
- Parking features: Attached
- Attached garage spaces: 3
Features
- Levels: Two
Lot
- Size: 9,583 sqft
- Dimensions: 137 x 70
- Features: Standard Lot 6000-9999 SF, Garden, Irrigation Available, Sidewalks, Corner Lot, Auto Sprinkler System, Full Sprinkler System, Pressurized Irrigation Sprinkler System, Irrigation Sprinkler System
Details
- Additional structures: Shed(s)
- Parcel number: R8075770080
- Lease amount: $0
- Zoning: City of Meridian-4
Construction
Type & style
- Home type: SingleFamily
- Property subtype: Single Family Residence
Materials
- Frame, HardiPlank Type
- Roof: Composition
Condition
- Year built: 1994
Utilities & green energy
- Water: Public
- Utilities for property: Sewer Connected
Community & neighborhood
Location
- Region: Meridian
- Subdivision: Sportsman Point
HOA & financial
HOA
- Has HOA: Yes
- HOA fee: $341 annually
Other
Other facts
- Listing terms: Cash,Conventional,FHA,VA Loan
- Ownership: Fee Simple,Fractional Ownership: No
- Road surface type: Paved
Price history
Price history is unavailable.
Public tax history
| Year | Property taxes | Tax assessment |
|---|---|---|
| 2024 | $1,500 -25.6% | $460,000 +13.8% |
| 2023 | $2,016 +10.6% | $404,100 -19.9% |
| 2022 | $1,823 +7.3% | $504,800 +32.2% |
Find assessor info on the county website
Neighborhood: 83642
Nearby schools
GreatSchools rating
- 8/10Pepper Ridge Elementary SchoolGrades: PK-5Distance: 2.4 mi
- 7/10Lewis & Clark Middle SchoolGrades: 6-8Distance: 2.3 mi
- 8/10Mountain View High SchoolGrades: 9-12Distance: 0.6 mi
Schools provided by the listing agent
- Elementary: Pepper Ridge
- Middle: Lewis and Clark
- High: Mountain View
- District: West Ada School District
Source: IMLS. This data may not be complete. We recommend contacting the local school district to confirm school assignments for this home.
