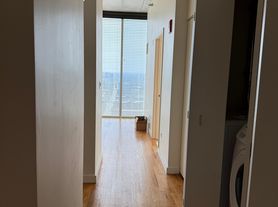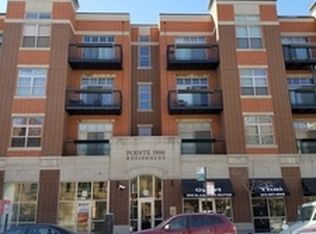Welcome home to this beautiful well maintained 2 Bedroom rental unit in the ideal South Loop Area which, perfectly blends style, contemporary and timeless appeal. This unit boast hardwood floors, beautiful open kitchen with nice cabinetry and granite countertops, floor to ceiling windows, large walk in closet, balcony, in unit washer/dryer, stainless steel refrigerator, stove, microwave and dishwasher. Elevator building which is terrifically and professionally managed. Rent includes heat, cooking gas, cable, internet, and water. Easy access to Soldier Field, Shedd Aquarium, Adler Planetarium, lake, shops, new Mariano's grocery store and many places of entertainment. The building also has secure fob access with an electronic package delivery system and evening-door staff Wednesday-Saturday. Easy access to transportation, whether expressways, bus stops at the front door, EL train, or 18th Street Metra. Garage is being leased for additional cost.
House for rent
$2,400/mo
1620 S Michigan Ave UNIT 424, Chicago, IL 60616
2beds
980sqft
Price may not include required fees and charges.
Singlefamily
Available now
Cats, dogs OK
Air conditioner, central air
Electric dryer hookup laundry
Off street parking
Natural gas
What's special
- 13 days |
- -- |
- -- |
Travel times
Looking to buy when your lease ends?
With a 6% savings match, a first-time homebuyer savings account is designed to help you reach your down payment goals faster.
Offer exclusive to Foyer+; Terms apply. Details on landing page.
Facts & features
Interior
Bedrooms & bathrooms
- Bedrooms: 2
- Bathrooms: 1
- Full bathrooms: 1
Heating
- Natural Gas
Cooling
- Air Conditioner, Central Air
Appliances
- Included: Dishwasher, Dryer, Microwave, Range, Refrigerator, Washer
- Laundry: Electric Dryer Hookup, Gas Dryer Hookup, In Unit, Main Level, Washer Hookup
Features
- Doorman, Elevator, Granite Counters, High Ceilings, Lobby, Open Floorplan, Storage, Walk In Closet
- Flooring: Hardwood
Interior area
- Total interior livable area: 980 sqft
Property
Parking
- Parking features: Off Street
- Details: Contact manager
Features
- Exterior features: Cable included in rent, Common Grounds, Doorman, Electric Dryer Hookup, Elevator, Elevator(s), Gas Dryer Hookup, Gas included in rent, Granite Counters, Heating included in rent, Heating: Gas, High Ceilings, In Unit, Internet included in rent, Lobby, Lot Features: Common Grounds, Main Level, No Disability Access, No additional rooms, Off Site, Off Street, Open Floorplan, Roof Type: Asphalt, Storage, Walk In Closet, Washer Hookup, Water included in rent, Wi-Fi included in rent
Details
- Parcel number: 17223010651050
Construction
Type & style
- Home type: SingleFamily
- Property subtype: SingleFamily
Materials
- Roof: Asphalt
Condition
- Year built: 2006
Utilities & green energy
- Utilities for property: Cable, Gas, Internet, Water
Community & HOA
Community
- Features: Gated
Location
- Region: Chicago
Financial & listing details
- Lease term: Contact For Details
Price history
| Date | Event | Price |
|---|---|---|
| 10/7/2025 | Listed for rent | $2,400+41.2%$2/sqft |
Source: MRED as distributed by MLS GRID #12486416 | ||
| 10/6/2025 | Listing removed | $279,999$286/sqft |
Source: | ||
| 9/13/2025 | Price change | $279,999-5.1%$286/sqft |
Source: | ||
| 8/22/2025 | Listed for sale | $294,999$301/sqft |
Source: | ||
| 7/10/2025 | Contingent | $294,999$301/sqft |
Source: | ||

