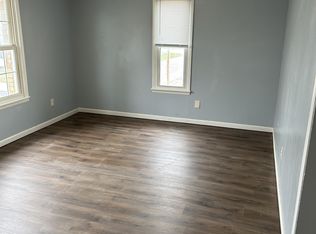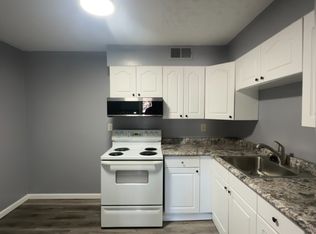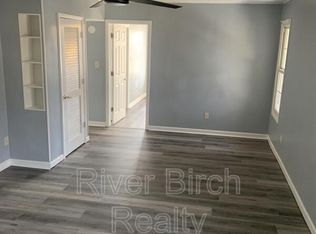Sold for $70,000
$70,000
1620 S 6th St, Springfield, IL 62703
4beds
3,507sqft
Single Family Residence, Residential
Built in 1910
9,623.25 Square Feet Lot
$172,500 Zestimate®
$20/sqft
$1,996 Estimated rent
Home value
$172,500
$141,000 - $205,000
$1,996/mo
Zestimate® history
Loading...
Owner options
Explore your selling options
What's special
BACK ON THE MARKET AFTER BUYER'S FINANCING FELL THROUGH. This multi-use home is zoned R5B has a lot of potential, including residential, rental income, and office space. The two-story 4-5 bedroom home features tons of character: wood beams, masonry work, built-in bookcases, and craftsmanship. It has mostly new flooring throughout, and a potential apartment in the lower level. The front foyer opens to a beautiful staircase. There is a dining room with original built-ins, and a large living space packed with historic charm. The kitchen offers a tile floor and updated cabinets and counters. The bedrooms are all very spacious too. Paved parking lot. *Immediate updates are needed and include the electric and HVAC. This home will NOT qualify for traditional financing.* Being sold AS-IS. Price reflects current condition and updates needed.
Zillow last checked: 8 hours ago
Listing updated: May 15, 2023 at 01:01pm
Listed by:
Ashley Coker Mobl:217-622-7235,
The Real Estate Group, Inc.
Bought with:
Jerry George, 475159363
The Real Estate Group, Inc.
Source: RMLS Alliance,MLS#: CA1020352 Originating MLS: Capital Area Association of Realtors
Originating MLS: Capital Area Association of Realtors

Facts & features
Interior
Bedrooms & bathrooms
- Bedrooms: 4
- Bathrooms: 3
- Full bathrooms: 2
- 1/2 bathrooms: 1
Bedroom 1
- Level: Upper
- Dimensions: 19ft 4in x 10ft 0in
Bedroom 2
- Level: Upper
- Dimensions: 15ft 5in x 10ft 8in
Bedroom 3
- Level: Upper
- Dimensions: 15ft 5in x 12ft 2in
Bedroom 4
- Level: Upper
- Dimensions: 15ft 5in x 11ft 1in
Other
- Level: Upper
- Dimensions: 12ft 2in x 9ft 3in
Other
- Area: 701
Family room
- Level: Main
- Dimensions: 13ft 2in x 10ft 3in
Kitchen
- Level: Main
- Dimensions: 12ft 9in x 12ft 2in
Living room
- Level: Main
- Dimensions: 25ft 5in x 15ft 3in
Main level
- Area: 1403
Upper level
- Area: 1403
Heating
- None
Features
- Basement: Partially Finished
- Number of fireplaces: 2
- Fireplace features: Living Room, Master Bedroom
Interior area
- Total structure area: 2,806
- Total interior livable area: 3,507 sqft
Property
Parking
- Parking features: Alley Access, Paved
Features
- Levels: Two
Lot
- Size: 9,623 sqft
- Dimensions: 63 x 152.75
- Features: Level
Details
- Parcel number: 2203.0108020
Construction
Type & style
- Home type: SingleFamily
- Property subtype: Single Family Residence, Residential
Materials
- Brick
- Foundation: Brick/Mortar
- Roof: Shingle
Condition
- New construction: No
- Year built: 1910
Utilities & green energy
- Sewer: Public Sewer
- Water: Public
Community & neighborhood
Location
- Region: Springfield
- Subdivision: None
Other
Other facts
- Road surface type: Paved
Price history
| Date | Event | Price |
|---|---|---|
| 5/15/2023 | Sold | $70,000-29.9%$20/sqft |
Source: | ||
| 4/19/2023 | Pending sale | $99,900$28/sqft |
Source: | ||
| 4/5/2023 | Listed for sale | $99,900-20.1%$28/sqft |
Source: | ||
| 2/13/2023 | Contingent | $125,000$36/sqft |
Source: | ||
| 2/1/2023 | Listed for sale | $125,000-24.2%$36/sqft |
Source: | ||
Public tax history
| Year | Property taxes | Tax assessment |
|---|---|---|
| 2024 | $2,205 +4% | $26,252 +9.5% |
| 2023 | $2,120 -38% | $23,979 -37.2% |
| 2022 | $3,419 +0.3% | $38,157 +0.8% |
Find assessor info on the county website
Neighborhood: Iles Park
Nearby schools
GreatSchools rating
- 1/10Edwin A Lee Elementary SchoolGrades: PK-12Distance: 3.2 mi
- 2/10Jefferson Middle SchoolGrades: 6-8Distance: 1.8 mi
- 2/10Springfield Southeast High SchoolGrades: 9-12Distance: 1.5 mi

Get pre-qualified for a loan
At Zillow Home Loans, we can pre-qualify you in as little as 5 minutes with no impact to your credit score.An equal housing lender. NMLS #10287.


