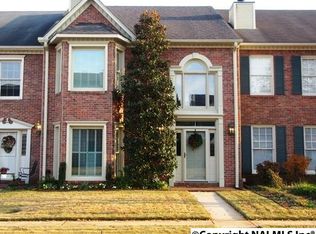Beautiful and spacious 3000 square feet Town House, end unit with two car rear entry carport. Two patios one along side from front to back with entry from the kitchen and family room, the other has a fish pond with waterfall is located in the back with entry from the master bedroom and the family room. Up dates within the past five years include new roof and vinyl, new central heating and air, granite in kitchen and wet bar, master bath complete remodel, new ceiling fans and lighting, three new exterior doors, new stove and dishwasher.
This property is off market, which means it's not currently listed for sale or rent on Zillow. This may be different from what's available on other websites or public sources.
