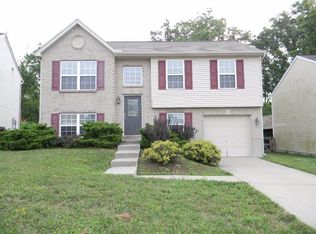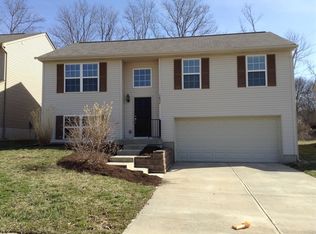Sold for $235,000 on 10/22/24
$235,000
1620 Raintree Ct, Elsmere, KY 41018
3beds
930sqft
Single Family Residence, Residential
Built in 2007
6,098.4 Square Feet Lot
$244,700 Zestimate®
$253/sqft
$1,618 Estimated rent
Home value
$244,700
$218,000 - $274,000
$1,618/mo
Zestimate® history
Loading...
Owner options
Explore your selling options
What's special
Welcome to your dream home! This charming 3-bedroom, 2 full-bath bilevel is perfectly situated on a peaceful cul-de-sac street, offering both privacy and a sense of community. The spacious interior boasts an open floor plan, with the dining room opening directly to a large deck—perfect for entertaining or enjoying quiet evenings outdoors. The deck overlooks a newly cleared backyard, providing a BLANK canvas for your landscaping dreams or a safe play area for kids and pets. The lower level divided with a sliding barn door to make 2 separate rooms! Perfect for a kids play area or even a secluded space for an office! With modern amenities and a central location, this home is ready to welcome you! Schedule your showing today!
Zillow last checked: 8 hours ago
Listing updated: June 05, 2025 at 06:36am
Listed by:
Timothy Kidwell 859-338-0554,
RE/MAX Victory + Affiliates,
Kyle Art 859-462-2096,
RE/MAX Victory + Affiliates
Bought with:
Katrina Holtmeier, 246129
Keller Williams Realty Services
Source: NKMLS,MLS#: 626317
Facts & features
Interior
Bedrooms & bathrooms
- Bedrooms: 3
- Bathrooms: 2
- Full bathrooms: 2
Primary bedroom
- Features: Ceiling Fan(s), Luxury Vinyl Flooring
- Level: Upper
- Area: 134.4
- Dimensions: 12.8 x 10.5
Bedroom 2
- Features: Ceiling Fan(s), Luxury Vinyl Flooring
- Level: Upper
- Area: 105.4
- Dimensions: 12.4 x 8.5
Bedroom 3
- Features: Ceiling Fan(s), Luxury Vinyl Flooring
- Level: Upper
- Area: 69.75
- Dimensions: 8.11 x 8.6
Bathroom 2
- Features: Full Finished Bath, Tub With Shower
- Level: Lower
- Area: 57.78
- Dimensions: 10.7 x 5.4
Dining room
- Features: Walk-Out Access, Chandelier, Luxury Vinyl Flooring
- Level: Upper
- Area: 68.25
- Dimensions: 10.5 x 6.5
Entry
- Features: Hardwood Floors
- Level: First
- Area: 30.36
- Dimensions: 6.6 x 4.6
Family room
- Features: Luxury Vinyl Flooring
- Level: Lower
- Area: 162
- Dimensions: 10.8 x 15
Kitchen
- Features: Pantry, Luxury Vinyl Flooring
- Level: Upper
- Area: 79.21
- Dimensions: 8.9 x 8.9
Laundry
- Features: Concrete Flooring
- Level: Lower
- Area: 70
- Dimensions: 10 x 7
Living room
- Features: Luxury Vinyl Flooring
- Level: Upper
- Area: 158.05
- Dimensions: 10.9 x 14.5
Office
- Features: Luxury Vinyl Flooring
- Level: Lower
- Area: 134.64
- Dimensions: 13.6 x 9.9
Primary bath
- Features: Vinyl Flooring, Tub With Shower
- Level: Upper
- Area: 68.64
- Dimensions: 10.4 x 6.6
Heating
- Has Heating (Unspecified Type)
Cooling
- Central Air
Appliances
- Included: Electric Range, Dishwasher, Disposal, Microwave, Refrigerator
- Laundry: Electric Dryer Hookup, In Basement, Washer Hookup
Features
- Pantry, Ceiling Fan(s)
- Doors: Barn Door(s)
- Windows: Vinyl Frames
- Has basement: Yes
Interior area
- Total structure area: 930
- Total interior livable area: 930 sqft
Property
Parking
- Total spaces: 1
- Parking features: Driveway, Garage, Garage Faces Front
- Garage spaces: 1
- Has uncovered spaces: Yes
Features
- Levels: Bi-Level
- Patio & porch: Deck, Patio
- Fencing: Split Rail
- Has view: Yes
- View description: Neighborhood
Lot
- Size: 6,098 sqft
- Features: Cleared, Sloped
Details
- Parcel number: 0161002308.00
- Zoning description: Residential
Construction
Type & style
- Home type: SingleFamily
- Architectural style: Traditional
- Property subtype: Single Family Residence, Residential
Materials
- Brick, Vinyl Siding
- Foundation: Poured Concrete
- Roof: Shingle
Condition
- Existing Structure
- New construction: No
- Year built: 2007
Utilities & green energy
- Sewer: Public Sewer
- Water: Public
- Utilities for property: Natural Gas Available
Community & neighborhood
Location
- Region: Elsmere
Price history
| Date | Event | Price |
|---|---|---|
| 10/22/2024 | Sold | $235,000$253/sqft |
Source: | ||
| 9/24/2024 | Pending sale | $235,000$253/sqft |
Source: | ||
| 9/21/2024 | Listed for sale | $235,000$253/sqft |
Source: | ||
| 9/13/2024 | Pending sale | $235,000$253/sqft |
Source: | ||
| 9/10/2024 | Listed for sale | $235,000-4.1%$253/sqft |
Source: | ||
Public tax history
| Year | Property taxes | Tax assessment |
|---|---|---|
| 2022 | $1,728 -1.3% | $105,000 |
| 2021 | $1,751 -19.3% | $105,000 |
| 2020 | $2,169 | $105,000 |
Find assessor info on the county website
Neighborhood: 41018
Nearby schools
GreatSchools rating
- 3/10Arnett Elementary SchoolGrades: PK-5Distance: 0.7 mi
- 4/10Tichenor Middle SchoolGrades: 6-8Distance: 1.8 mi
- 7/10Lloyd High SchoolGrades: 9-12Distance: 1.8 mi
Schools provided by the listing agent
- Elementary: Howell Elementary
- Middle: Tichenor Middle School
- High: Lloyd High
Source: NKMLS. This data may not be complete. We recommend contacting the local school district to confirm school assignments for this home.

Get pre-qualified for a loan
At Zillow Home Loans, we can pre-qualify you in as little as 5 minutes with no impact to your credit score.An equal housing lender. NMLS #10287.

