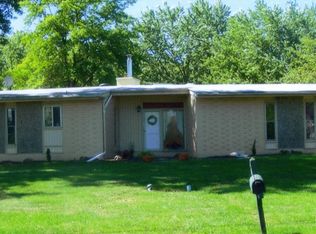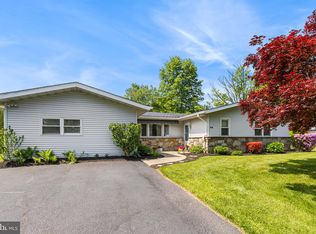Sold for $556,000 on 06/30/25
$556,000
1620 Quarry Rd, Lansdale, PA 19446
4beds
2,048sqft
Single Family Residence
Built in 1965
0.77 Acres Lot
$575,700 Zestimate®
$271/sqft
$3,119 Estimated rent
Home value
$575,700
$535,000 - $616,000
$3,119/mo
Zestimate® history
Loading...
Owner options
Explore your selling options
What's special
This well maintained Ranch home has multiple upgrades and features including a Master Suite addition with Full Bath, Heated Tile floors, Vanity with Dual Sinks and Granite Counter. This home is situated on a beautiful well maintained Lot. There is a spacious 2 Car Garage and Shed for additional storage to add to the full unfinished basement area. There is a fabulous addition Family Room with a Fireplace, Vaulted Ceilings and 2 Skylights with remote controls and Dual Ceiling fans with fiber optic lights. The kitchen is fully equipped with Range/Oven, Garbage Disposal, Air fryer, convection oven, Microwave and Samsung Refrigerator. The 4th bedroom has hardwood floors. The fabulous Family Room has sliding doors to the large deck perfect for your morning coffee with a tranquil view!
Zillow last checked: 8 hours ago
Listing updated: July 01, 2025 at 07:40am
Listed by:
Ellen Renish 610-308-4115,
Continental Realty Co., Inc.
Bought with:
VAV VAVRECK, RS317034
United Real Estate Strive 212
Source: Bright MLS,MLS#: PAMC2139888
Facts & features
Interior
Bedrooms & bathrooms
- Bedrooms: 4
- Bathrooms: 3
- Full bathrooms: 3
- Main level bathrooms: 3
- Main level bedrooms: 4
Bedroom 1
- Features: Attached Bathroom, Flooring - Heated
- Level: Main
Bedroom 2
- Level: Main
Bedroom 3
- Level: Main
Bedroom 4
- Level: Main
Heating
- Forced Air, Oil, Central
Cooling
- Central Air, Electric
Appliances
- Included: Dishwasher, Exhaust Fan, Microwave, Disposal, Refrigerator, Oven/Range - Electric, Electric Water Heater
- Laundry: Main Level
Features
- Dining Area, Open Floorplan, Family Room Off Kitchen, Kitchen - Country, Dry Wall
- Flooring: Carpet, Ceramic Tile, Heated, Hardwood
- Windows: Energy Efficient, Replacement
- Basement: Unfinished,Concrete
- Number of fireplaces: 1
- Fireplace features: Brick, Wood Burning
Interior area
- Total structure area: 2,048
- Total interior livable area: 2,048 sqft
- Finished area above ground: 2,048
- Finished area below ground: 0
Property
Parking
- Total spaces: 4
- Parking features: Driveway
- Uncovered spaces: 4
Accessibility
- Accessibility features: Doors - Recede
Features
- Levels: One
- Stories: 1
- Patio & porch: Deck
- Pool features: None
Lot
- Size: 0.77 Acres
- Dimensions: 135.00 x 0.00
- Features: Suburban
Details
- Additional structures: Above Grade, Below Grade
- Parcel number: 530006960007
- Zoning: RES
- Special conditions: Standard
Construction
Type & style
- Home type: SingleFamily
- Architectural style: Ranch/Rambler
- Property subtype: Single Family Residence
Materials
- Stucco
- Foundation: Concrete Perimeter
- Roof: Shingle
Condition
- New construction: No
- Year built: 1965
Utilities & green energy
- Sewer: Public Sewer
- Water: Public
- Utilities for property: Cable Connected, Natural Gas Available, Electricity Available, Cable
Community & neighborhood
Location
- Region: Lansdale
- Subdivision: Towamencin Vil
- Municipality: TOWAMENCIN TWP
Other
Other facts
- Listing agreement: Exclusive Right To Sell
- Listing terms: Conventional,Cash,VA Loan,FHA
- Ownership: Fee Simple
- Road surface type: Black Top
Price history
| Date | Event | Price |
|---|---|---|
| 6/30/2025 | Sold | $556,000+1.3%$271/sqft |
Source: | ||
| 5/14/2025 | Pending sale | $549,000$268/sqft |
Source: | ||
| 5/9/2025 | Listed for sale | $549,000$268/sqft |
Source: | ||
Public tax history
| Year | Property taxes | Tax assessment |
|---|---|---|
| 2024 | $6,968 | $174,410 |
| 2023 | $6,968 +9.7% | $174,410 |
| 2022 | $6,350 +5.2% | $174,410 |
Find assessor info on the county website
Neighborhood: 19446
Nearby schools
GreatSchools rating
- 7/10Walton Farm El SchoolGrades: K-6Distance: 0.6 mi
- 6/10Pennfield Middle SchoolGrades: 7-9Distance: 2 mi
- 9/10North Penn Senior High SchoolGrades: 10-12Distance: 1.2 mi
Schools provided by the listing agent
- Elementary: Walton Farm
- Middle: Pennfield
- High: North Penn Senior
- District: North Penn
Source: Bright MLS. This data may not be complete. We recommend contacting the local school district to confirm school assignments for this home.

Get pre-qualified for a loan
At Zillow Home Loans, we can pre-qualify you in as little as 5 minutes with no impact to your credit score.An equal housing lender. NMLS #10287.
Sell for more on Zillow
Get a free Zillow Showcase℠ listing and you could sell for .
$575,700
2% more+ $11,514
With Zillow Showcase(estimated)
$587,214
