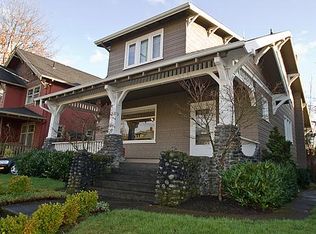Sold
$1,060,000
1620 NE Going St, Portland, OR 97211
3beds
3,294sqft
Residential, Single Family Residence
Built in 2004
5,227.2 Square Feet Lot
$1,038,400 Zestimate®
$322/sqft
$4,817 Estimated rent
Home value
$1,038,400
$966,000 - $1.11M
$4,817/mo
Zestimate® history
Loading...
Owner options
Explore your selling options
What's special
Nestled just two blocks from vibrant Alberta Street, this home offers the perfect blend of timeless charm and modern comfort in one of Portland’s most beloved neighborhoods. This beautifully maintained home features three spacious bedrooms upstairs, including a serene primary suite with a walk-in closet, a spa-like bathroom complete with a soaking tub and shower, and a private balcony. A second full bathroom and a convenient upstairs laundry room complete the upper level, offering functionality and ease for everyday living.On the main floor, high ceilings and radiant heated floors create an inviting and airy atmosphere. The dedicated office and stylish half bathroom are perfect for working from home, while the cozy living room—complete with a gas fireplace and classic built-ins—flows seamlessly into a formal dining room. The large kitchen is a cook’s dream with a pantry, central island, and a bright breakfast nook featuring built-in window seating. A door opens to a peaceful backyard oasis filled with bamboo, mature landscaping, and a private deck—ideal for entertaining or simply relaxing. Additional highlights include a finished bonus room, a flex space that would work perfectly as a second office or guest space, and ample storage in the basement with exterior access, an EV charger, and a newer high-efficiency boiler system that heats both the home’s water and floors. The home is also LEED certified with a home energy score of 10! Enjoy excellent airflow in the warmer months, and thoughtful touches like easy grocery access from the driveway. This exceptional home combines eco-conscious upgrades, thoughtful design, and unbeatable location in the heart of the Alberta Arts District. 92 walk score and 98 bike score! [Home Energy Score = 10. HES Report at https://rpt.greenbuildingregistry.com/hes/OR10142803]
Zillow last checked: 8 hours ago
Listing updated: July 11, 2025 at 05:46am
Listed by:
Matt Mahaffy 503-936-3511,
Windermere Realty Trust
Bought with:
Nicholas Swann, 201211605
Windermere Realty Trust
Source: RMLS (OR),MLS#: 184795973
Facts & features
Interior
Bedrooms & bathrooms
- Bedrooms: 3
- Bathrooms: 3
- Full bathrooms: 2
- Partial bathrooms: 1
- Main level bathrooms: 1
Primary bedroom
- Features: Balcony, Bathroom, Double Sinks, Shower, Soaking Tub, Suite, Walkin Closet, Wallto Wall Carpet
- Level: Upper
- Area: 156
- Dimensions: 12 x 13
Bedroom 2
- Features: Closet, Wallto Wall Carpet
- Level: Upper
- Area: 192
- Dimensions: 12 x 16
Bedroom 3
- Features: Closet, Wallto Wall Carpet
- Level: Upper
- Area: 168
- Dimensions: 12 x 14
Dining room
- Features: Builtin Features, Hardwood Floors
- Level: Main
- Area: 132
- Dimensions: 11 x 12
Kitchen
- Features: Builtin Range, Deck, Dishwasher, Island, Nook, Pantry, Builtin Oven, Free Standing Refrigerator
- Level: Main
- Area: 176
- Width: 16
Living room
- Features: Builtin Features, Fireplace, Hardwood Floors
- Level: Main
- Area: 204
- Dimensions: 12 x 17
Office
- Features: Hardwood Floors
- Level: Main
- Area: 121
- Dimensions: 11 x 11
Heating
- Hot Water, Radiant, Fireplace(s)
Cooling
- Has cooling: Yes
Appliances
- Included: Built In Oven, Built-In Range, Dishwasher, Free-Standing Refrigerator, Gas Water Heater, Tankless Water Heater
- Laundry: Laundry Room
Features
- Closet, Built-in Features, Kitchen Island, Nook, Pantry, Balcony, Bathroom, Double Vanity, Shower, Soaking Tub, Suite, Walk-In Closet(s), Cook Island
- Flooring: Hardwood, Wall to Wall Carpet
- Basement: Exterior Entry,Finished,Full
- Number of fireplaces: 1
- Fireplace features: Gas
Interior area
- Total structure area: 3,294
- Total interior livable area: 3,294 sqft
Property
Parking
- Parking features: Driveway, On Street
- Has uncovered spaces: Yes
Features
- Stories: 3
- Patio & porch: Covered Deck, Deck
- Exterior features: Raised Beds, Balcony
- Fencing: Fenced
- Has view: Yes
- View description: City
Lot
- Size: 5,227 sqft
- Features: Level, SqFt 5000 to 6999
Details
- Parcel number: R531958
Construction
Type & style
- Home type: SingleFamily
- Architectural style: Craftsman
- Property subtype: Residential, Single Family Residence
Materials
- Cedar, Lap Siding
- Roof: Composition
Condition
- Resale
- New construction: No
- Year built: 2004
Utilities & green energy
- Gas: Gas
- Sewer: Public Sewer
- Water: Public
Community & neighborhood
Location
- Region: Portland
Other
Other facts
- Listing terms: Cash,Conventional,FHA,VA Loan
Price history
| Date | Event | Price |
|---|---|---|
| 7/11/2025 | Sold | $1,060,000+17.9%$322/sqft |
Source: | ||
| 6/25/2025 | Pending sale | $899,000$273/sqft |
Source: | ||
| 6/18/2025 | Listed for sale | $899,000+17.1%$273/sqft |
Source: | ||
| 11/23/2020 | Sold | $768,028+29.1%$233/sqft |
Source: Public Record | ||
| 10/10/2007 | Sold | $595,000$181/sqft |
Source: Public Record | ||
Public tax history
| Year | Property taxes | Tax assessment |
|---|---|---|
| 2025 | $11,282 +3.7% | $418,700 +3% |
| 2024 | $10,876 +4% | $406,510 +3% |
| 2023 | $10,458 +2.2% | $394,670 +3% |
Find assessor info on the county website
Neighborhood: Sabin
Nearby schools
GreatSchools rating
- 9/10Sabin Elementary SchoolGrades: PK-5Distance: 0.3 mi
- 8/10Harriet Tubman Middle SchoolGrades: 6-8Distance: 1.5 mi
- 5/10Jefferson High SchoolGrades: 9-12Distance: 1.2 mi
Schools provided by the listing agent
- Elementary: Sabin
- Middle: Harriet Tubman
- High: Grant,Jefferson
Source: RMLS (OR). This data may not be complete. We recommend contacting the local school district to confirm school assignments for this home.
Get a cash offer in 3 minutes
Find out how much your home could sell for in as little as 3 minutes with a no-obligation cash offer.
Estimated market value
$1,038,400
Get a cash offer in 3 minutes
Find out how much your home could sell for in as little as 3 minutes with a no-obligation cash offer.
Estimated market value
$1,038,400
