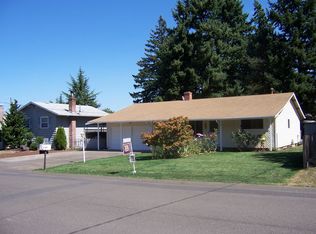Sold
$475,000
1620 NE 144th Ave, Portland, OR 97230
3beds
2,017sqft
Residential, Single Family Residence
Built in 1963
8,712 Square Feet Lot
$469,600 Zestimate®
$235/sqft
$2,601 Estimated rent
Home value
$469,600
$441,000 - $498,000
$2,601/mo
Zestimate® history
Loading...
Owner options
Explore your selling options
What's special
Spacious Living in the heart of Glendoveer! This nicely updated tri-level sits on a serene, oversized lot on a quiet dead-end street. Open Floorplan - Light and bright! Living room with Fireplace & the Sunroom adds extra space to relax or entertain. Sunroom with Southern Exposure. Hardwood floors, new carpet and new kitchen flooring. Don't miss the bathroom updates. Lots of storage! Freshly painted exterior and fresh paint on the interior. Covered front porch & backyard patio. Large backyard & lots of room for veggie beds, flower gardens or quiet spot to sip your morning coffee. Fruit trees greet you out front—this home truly feels like your own peaceful retreat. Close to the Glendoveer Fitness Trail, Golf Course & Tennis Facilities. Local restaurants nearby to enjoy. Recreation and Relaxation are just outside your door. Lower level with outside entry, potential for shared living space. Welcome Home! [Home Energy Score = 1. HES Report at https://rpt.greenbuildingregistry.com/hes/OR10234515]
Zillow last checked: 8 hours ago
Listing updated: June 25, 2025 at 02:53am
Listed by:
Katie Beymer 503-807-9284,
Oregon First,
Jean Beymer 503-799-6111,
Oregon First
Bought with:
Shae Rondeau, 201216939
Berkshire Hathaway HomeServices NW Real Estate
Source: RMLS (OR),MLS#: 24622135
Facts & features
Interior
Bedrooms & bathrooms
- Bedrooms: 3
- Bathrooms: 2
- Full bathrooms: 2
Primary bedroom
- Features: Hardwood Floors
- Level: Upper
Bedroom 2
- Features: Hardwood Floors
- Level: Upper
Bedroom 3
- Features: Hardwood Floors
- Level: Upper
Dining room
- Level: Main
Family room
- Level: Lower
Kitchen
- Features: Dishwasher, Free Standing Range, Free Standing Refrigerator
- Level: Main
Living room
- Features: Hardwood Floors
- Level: Main
Heating
- Forced Air
Appliances
- Included: Dishwasher, Free-Standing Range, Free-Standing Refrigerator, Gas Water Heater
- Laundry: Laundry Room
Features
- Tile
- Flooring: Hardwood, Tile, Wood
- Doors: Storm Door(s)
- Windows: Double Pane Windows, Storm Window(s), Vinyl Frames
- Basement: Finished
- Number of fireplaces: 1
- Fireplace features: Wood Burning
Interior area
- Total structure area: 2,017
- Total interior livable area: 2,017 sqft
Property
Parking
- Total spaces: 2
- Parking features: Deeded, Attached
- Attached garage spaces: 2
Accessibility
- Accessibility features: Garage On Main, Accessibility
Features
- Levels: Tri Level
- Stories: 3
- Patio & porch: Patio, Porch
- Exterior features: Garden, Yard
- Fencing: Fenced
Lot
- Size: 8,712 sqft
- Dimensions: 120' x 72.5'
- Features: Level, Private, SqFt 7000 to 9999
Details
- Parcel number: R252935
Construction
Type & style
- Home type: SingleFamily
- Architectural style: Mid Century Modern
- Property subtype: Residential, Single Family Residence
Materials
- Lap Siding
- Foundation: Concrete Perimeter
Condition
- Approximately
- New construction: No
- Year built: 1963
Utilities & green energy
- Gas: Gas
- Sewer: Public Sewer
- Water: Public
Community & neighborhood
Location
- Region: Portland
- Subdivision: Russell/Parkrose/Glendoveer
Other
Other facts
- Listing terms: Cash,Conventional,FHA,VA Loan
- Road surface type: Concrete, Paved
Price history
| Date | Event | Price |
|---|---|---|
| 6/24/2025 | Sold | $475,000-5%$235/sqft |
Source: | ||
| 5/28/2025 | Pending sale | $499,900$248/sqft |
Source: | ||
| 5/16/2025 | Price change | $499,900-2%$248/sqft |
Source: | ||
| 5/7/2025 | Price change | $509,930-2.9%$253/sqft |
Source: | ||
| 4/25/2025 | Listed for sale | $525,000+102.7%$260/sqft |
Source: | ||
Public tax history
| Year | Property taxes | Tax assessment |
|---|---|---|
| 2025 | $5,977 +5.3% | $255,550 +3% |
| 2024 | $5,674 -14.2% | $248,110 +3% |
| 2023 | $6,613 -22.1% | $240,890 +3% |
Find assessor info on the county website
Neighborhood: Wilkes
Nearby schools
GreatSchools rating
- 5/10Margaret Scott Elementary SchoolGrades: K-5Distance: 0.3 mi
- 2/10Hauton B Lee Middle SchoolGrades: 6-8Distance: 1.3 mi
- 1/10Reynolds High SchoolGrades: 9-12Distance: 5.4 mi
Schools provided by the listing agent
- Elementary: Margaret Scott
- Middle: H.B. Lee
- High: Reynolds
Source: RMLS (OR). This data may not be complete. We recommend contacting the local school district to confirm school assignments for this home.
Get a cash offer in 3 minutes
Find out how much your home could sell for in as little as 3 minutes with a no-obligation cash offer.
Estimated market value
$469,600
Get a cash offer in 3 minutes
Find out how much your home could sell for in as little as 3 minutes with a no-obligation cash offer.
Estimated market value
$469,600
