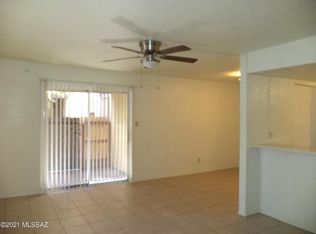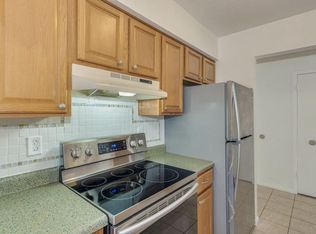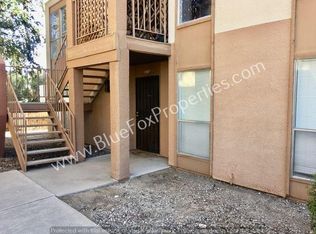Welcome home to this remodeled beauty. Fantastic central location. All remodel work done by licensed contractor. Enjoy the sunrise from the eastern facing balcony. Two large bedrooms and two full baths. Most units don't have washer and dryer, this unit does. Check out the warm and natural colors of the LVP flooring. New countertop, new paint, new air handler, new ceiling fans all bedrooms. New SS appliances in the kitchen. nice breakfast bar there too. This condo dazzles and also has very open and popular floor plan. Fireplace, Low E dual pane windows. Rentals ok. HOA pays water sewer and trash.
This property is off market, which means it's not currently listed for sale or rent on Zillow. This may be different from what's available on other websites or public sources.


