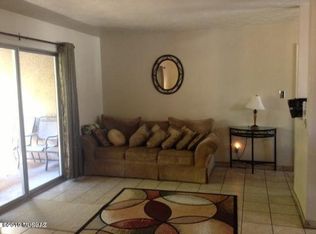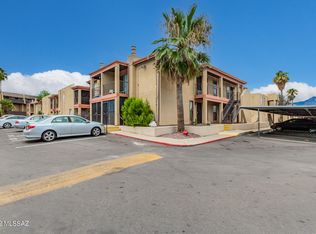Lovely split floor plan. Masters on each side. New paint and new texture. Huge living room and kitchen with little dining area next to window. Kitchen has recessed lightning . New white shaker cabinets. New countertops. Nicely appointed kitchen. Wood grain porcelain tile looks fantastic. Bedrooms are very large, each with walk in closet. Two bathrooms with tub and showers. Lovely cultured marble surround looks great. Spotless and move in ready. End Unit with only one neighbor. Large back patio with view of Mt Lemmon. This is truly one of the Monaco's nicest unit. Combo Washer/dryer unit as is.
This property is off market, which means it's not currently listed for sale or rent on Zillow. This may be different from what's available on other websites or public sources.

