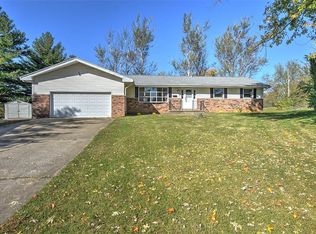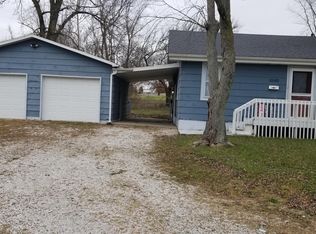Sold for $167,970
$167,970
1620 N Route 121, Decatur, IL 62526
3beds
1,740sqft
Single Family Residence
Built in 1967
0.5 Acres Lot
$191,300 Zestimate®
$97/sqft
$1,698 Estimated rent
Home value
$191,300
$180,000 - $205,000
$1,698/mo
Zestimate® history
Loading...
Owner options
Explore your selling options
What's special
Mechanic DREAM GARAGE. Very well maintained ranch located on the edge of town in Warrensburg Latham School district. Convenient school bus pick up/drop off at your driveway. Attached 2 car garage and an additional mechanics dream 3 car garage in back with new LED lighting, overhead steel beam and two drive doors. Spacious kitchen is open to second family room and offers a brick wood burning fireplace and access to the back deck and fenced in yard. Generous sized rooms and abundance of closet space throughout. Master bedroom with private bath ensuite. Full hallway bathroom with separate tub & walk in shower. New Replacement windows, Newer Roof and upgraded HVAC along with a professionally waterproofed crawlspace with easy access & sump pump already in place. Seller hooked to City water for added BONUS and all appliances STAY!
Zillow last checked: 8 hours ago
Listing updated: December 14, 2023 at 08:00am
Listed by:
Tim Vieweg 217-450-8500,
Vieweg RE/Better Homes & Gardens Real Estate-Service First,
Abby Golladay 217-972-6893,
Vieweg RE/Better Homes & Gardens Real Estate-Service First
Bought with:
Non Member, #N/A
Central Illinois Board of REALTORS
Source: CIBR,MLS#: 6230035 Originating MLS: Central Illinois Board Of REALTORS
Originating MLS: Central Illinois Board Of REALTORS
Facts & features
Interior
Bedrooms & bathrooms
- Bedrooms: 3
- Bathrooms: 2
- Full bathrooms: 1
- 1/2 bathrooms: 1
Primary bedroom
- Description: Flooring: Carpet
- Level: Main
- Dimensions: 16.5 x 14
Bedroom
- Description: Flooring: Carpet
- Level: Main
- Dimensions: 12.1 x 12
Bedroom
- Description: Flooring: Carpet
- Level: Main
- Dimensions: 12.3 x 11.1
Primary bathroom
- Level: Main
- Dimensions: 6.8 x 3.6
Family room
- Description: Flooring: Laminate
- Level: Main
- Dimensions: 19.3 x 13.5
Other
- Features: Bathtub, Separate Shower
- Level: Main
- Dimensions: 16.5 x 8
Kitchen
- Description: Flooring: Vinyl
- Level: Main
- Dimensions: 13.6 x 15.7
Living room
- Description: Flooring: Carpet
- Level: Main
- Dimensions: 15.3 x 21.3
Heating
- Forced Air, Gas
Cooling
- Central Air
Appliances
- Included: Cooktop, Dryer, Gas Water Heater, Microwave, Oven, Refrigerator, Washer
- Laundry: Main Level
Features
- Breakfast Area, Fireplace, Bath in Primary Bedroom, Main Level Primary, Walk-In Closet(s), Workshop
- Windows: Replacement Windows
- Basement: Crawl Space,Sump Pump
- Number of fireplaces: 1
- Fireplace features: Family/Living/Great Room, Wood Burning
Interior area
- Total structure area: 1,740
- Total interior livable area: 1,740 sqft
- Finished area above ground: 1,740
Property
Parking
- Total spaces: 5
- Parking features: Attached, Detached, Garage
- Attached garage spaces: 5
Features
- Levels: One
- Stories: 1
- Patio & porch: Rear Porch, Front Porch, Deck
- Exterior features: Deck, Fence, Workshop
- Fencing: Yard Fenced
Lot
- Size: 0.50 Acres
Details
- Additional structures: Outbuilding
- Parcel number: 070733327019
- Zoning: RES
- Special conditions: None
Construction
Type & style
- Home type: SingleFamily
- Architectural style: Ranch
- Property subtype: Single Family Residence
Materials
- Brick, Vinyl Siding
- Foundation: Crawlspace
- Roof: Asphalt,Shingle
Condition
- Year built: 1967
Utilities & green energy
- Sewer: Septic Tank
- Water: Public
Community & neighborhood
Location
- Region: Decatur
Other
Other facts
- Road surface type: Asphalt
Price history
| Date | Event | Price |
|---|---|---|
| 12/14/2023 | Sold | $167,970+1.9%$97/sqft |
Source: | ||
| 11/29/2023 | Pending sale | $164,900+3.1%$95/sqft |
Source: | ||
| 11/8/2023 | Contingent | $159,900$92/sqft |
Source: | ||
| 11/2/2023 | Listed for sale | $159,900$92/sqft |
Source: | ||
Public tax history
| Year | Property taxes | Tax assessment |
|---|---|---|
| 2024 | $3,392 +29% | $40,680 +8.8% |
| 2023 | $2,629 +8.7% | $37,397 +7.8% |
| 2022 | $2,419 +6.7% | $34,685 +5% |
Find assessor info on the county website
Neighborhood: 62526
Nearby schools
GreatSchools rating
- 9/10Warrensburg-Latham Elementary SchoolGrades: PK-5Distance: 5.6 mi
- 9/10Warrensburg-Latham Middle SchoolGrades: 6-8Distance: 5.6 mi
- 5/10Warrensburg-Latham High SchoolGrades: 9-12Distance: 5.6 mi
Schools provided by the listing agent
- Elementary: Warrensburg-Latham
- Middle: Warrensburg-Latham
- High: Warrensburg-Latham
- District: Warrensburg Latham Dist 11
Source: CIBR. This data may not be complete. We recommend contacting the local school district to confirm school assignments for this home.
Get pre-qualified for a loan
At Zillow Home Loans, we can pre-qualify you in as little as 5 minutes with no impact to your credit score.An equal housing lender. NMLS #10287.

