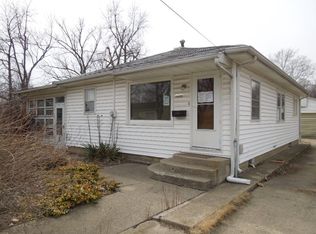Sold for $48,000 on 11/15/24
$48,000
1620 N 33rd St, Decatur, IL 62526
2beds
624sqft
Single Family Residence
Built in 1928
0.39 Acres Lot
$56,600 Zestimate®
$77/sqft
$939 Estimated rent
Home value
$56,600
$44,000 - $70,000
$939/mo
Zestimate® history
Loading...
Owner options
Explore your selling options
What's special
Welcome to this charming 2-bedroom, 1-bath home, offering a perfect blend of comfort and style. Step inside to find several thoughtful updates, including newer flooring and interior paint creating a fresh and modern feel. The bathroom features a sleek barn door, adding a touch of character. The living and kitchen areas have an open concept feel making this home both inviting and functional.
Outside, you'll enjoy the spacious, fenced yard, ideal for pets, gardening, or outdoor gatherings. The spacious deck is perfect for relaxing or entertaining, while the covered front porch offers a cozy spot to enjoy your morning coffee. This home provides all the essentials, ready for you to move in and make it your own.
Zillow last checked: 8 hours ago
Listing updated: November 15, 2024 at 01:45pm
Listed by:
Cassandra Anderson 217-875-0555,
Brinkoetter REALTORS®
Bought with:
Unrepesented Buyer or Seller
Central Illinois Board of REALTORS
Source: CIBR,MLS#: 6246192 Originating MLS: Central Illinois Board Of REALTORS
Originating MLS: Central Illinois Board Of REALTORS
Facts & features
Interior
Bedrooms & bathrooms
- Bedrooms: 2
- Bathrooms: 1
- Full bathrooms: 1
Primary bedroom
- Description: Flooring: Vinyl
- Level: Main
Bedroom
- Description: Flooring: Laminate
- Level: Main
Primary bathroom
- Description: Flooring: Vinyl
- Level: Main
Breakfast room nook
- Description: Flooring: Ceramic Tile
- Level: Main
Kitchen
- Description: Flooring: Ceramic Tile
- Level: Main
Living room
- Description: Flooring: Vinyl
- Level: Main
Heating
- Gas
Cooling
- Window Unit(s)
Appliances
- Included: Dryer, Gas Water Heater, Microwave, Range, Refrigerator, Washer
Features
- Bath in Primary Bedroom, Main Level Primary
- Basement: Unfinished,Full,Sump Pump
- Has fireplace: No
Interior area
- Total structure area: 624
- Total interior livable area: 624 sqft
- Finished area above ground: 624
- Finished area below ground: 0
Property
Features
- Levels: One
- Stories: 1
- Patio & porch: Front Porch, Deck
- Exterior features: Deck, Fence, Shed
- Fencing: Yard Fenced
Lot
- Size: 0.39 Acres
Details
- Additional structures: Shed(s)
- Parcel number: 041307128012
- Zoning: R-3
- Special conditions: None
Construction
Type & style
- Home type: SingleFamily
- Architectural style: Ranch
- Property subtype: Single Family Residence
Materials
- Aluminum Siding
- Foundation: Basement
- Roof: Shingle
Condition
- Year built: 1928
Utilities & green energy
- Sewer: Public Sewer
- Water: Public
Community & neighborhood
Location
- Region: Decatur
- Subdivision: Race Land C
Other
Other facts
- Road surface type: Gravel
Price history
| Date | Event | Price |
|---|---|---|
| 11/15/2024 | Sold | $48,000-12.7%$77/sqft |
Source: | ||
| 10/16/2024 | Pending sale | $55,000$88/sqft |
Source: | ||
| 10/15/2024 | Listed for sale | $55,000$88/sqft |
Source: | ||
Public tax history
| Year | Property taxes | Tax assessment |
|---|---|---|
| 2024 | $495 +5.4% | $11,114 +3.7% |
| 2023 | $470 +22.7% | $10,721 +10% |
| 2022 | $383 +13.5% | $9,744 +7.1% |
Find assessor info on the county website
Neighborhood: 62526
Nearby schools
GreatSchools rating
- 1/10Hope AcademyGrades: K-8Distance: 2 mi
- 2/10Eisenhower High SchoolGrades: 9-12Distance: 2.5 mi
- 2/10Macarthur High SchoolGrades: 9-12Distance: 3.8 mi
Schools provided by the listing agent
- Elementary: Hope
- High: Eisenhower
- District: Decatur Dist 61
Source: CIBR. This data may not be complete. We recommend contacting the local school district to confirm school assignments for this home.
