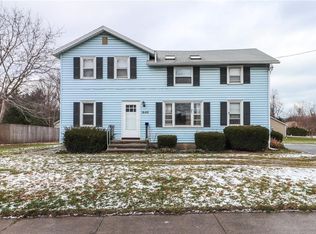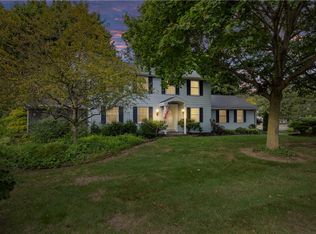Newly built 3 bedroom ranch in a desirable Greece location featuring large kitchen with granite counter tops, stainless steel appliances, island and a huge pantry. Master bath and walk in closet, first floor laundry, 2 car garage. Some pets considered. No smokers.
This property is off market, which means it's not currently listed for sale or rent on Zillow. This may be different from what's available on other websites or public sources.

