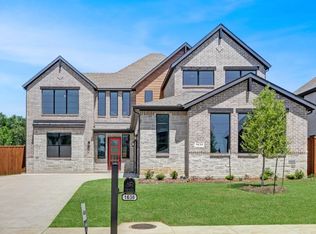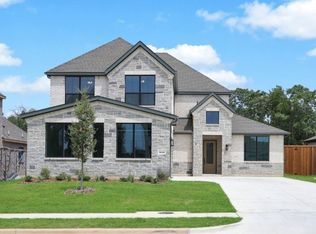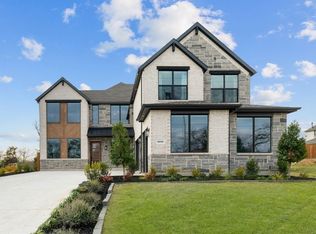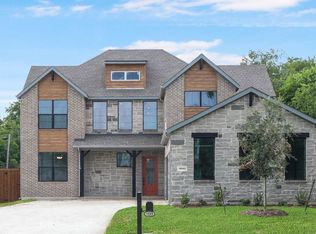Sold on 10/01/25
Price Unknown
1620 Keneipp Rd, Carrollton, TX 75006
4beds
2,873sqft
Single Family Residence
Built in 2025
9,801 Square Feet Lot
$718,800 Zestimate®
$--/sqft
$3,763 Estimated rent
Home value
$718,800
$661,000 - $783,000
$3,763/mo
Zestimate® history
Loading...
Owner options
Explore your selling options
What's special
This stunning Emerald Series home features 4 bedrooms, 3.5 bathrooms, Family Room, Study, and Media Room. The upscale two-story plan has approximately 2873 square feet of living area with luxurious finishes throughout.
Upon entering the home, one is greeted by an inviting foyer with a soaring 20 ft ceiling. The Family Room’s 20’ ceiling, expansive windows, and warm fireplace add to the home’s delightful atmosphere. The spacious kitchen, with its abundance of cabinets and designer touches, features top-of-the-line stainless steel Kitchen Aid appliances…double ovens, microwave, and a five-burner gas cooktop.
Conveniently located near the kitchen is the approximately 11’x18’ covered patio for outdoor entertaining. The back yard is fully sodded and sprinklered and surrounded with an 8ft board on board privacy fence.
The second level of the home consists of three bedrooms and two bathrooms plus a Media Room. The Media Room is pre-wired for surround sound and ready for its owners to add their own special touches.
D.R. Horton, Emerald Series of homes in Northside Place include many amenities that are standard features…radiant barrier decking, fully guttered, Rinnai tankless hot water heater, energy efficient vinyl windows, energy-saving programmable thermostat, Dupure Platinum Pure drinking water at kitchen sink, Smart Home Package, and an RWC 10 Year Warranty just to name a few. Don’t miss out on the opportunity to be an exclusive Northside Place resident. Only 24 homes in this peaceful & secluded alcove!
Estimated Completion: July
Zillow last checked: 8 hours ago
Listing updated: October 02, 2025 at 06:39am
Listed by:
Kristapher Haney 0706204 512-930-7653,
Keller Williams Realty Lone St 512-868-1771
Bought with:
Non-Mls Member
NON MLS
Source: NTREIS,MLS#: 20918544
Facts & features
Interior
Bedrooms & bathrooms
- Bedrooms: 4
- Bathrooms: 4
- Full bathrooms: 3
- 1/2 bathrooms: 1
Primary bedroom
- Features: Walk-In Closet(s)
- Level: First
- Dimensions: 0 x 0
Bedroom
- Level: Second
- Dimensions: 0 x 0
Bedroom
- Level: Second
- Dimensions: 0 x 0
Bedroom
- Level: Second
- Dimensions: 0 x 0
Game room
- Level: Second
- Dimensions: 0 x 0
Living room
- Level: First
- Dimensions: 0 x 0
Appliances
- Included: Dishwasher, Disposal, Microwave, Tankless Water Heater, Water Purifier
Features
- Eat-in Kitchen, High Speed Internet, Kitchen Island, Open Floorplan, Smart Home, Wired for Data
- Has basement: No
- Number of fireplaces: 1
- Fireplace features: Wood Burning
Interior area
- Total interior livable area: 2,873 sqft
Property
Parking
- Total spaces: 3
- Parking features: Garage
- Attached garage spaces: 3
Features
- Levels: Two
- Stories: 2
- Pool features: None
Lot
- Size: 9,801 sqft
Details
- Parcel number: 999999
Construction
Type & style
- Home type: SingleFamily
- Architectural style: Detached
- Property subtype: Single Family Residence
Condition
- Year built: 2025
Utilities & green energy
- Sewer: Public Sewer
- Water: Public
- Utilities for property: Cable Available, Electricity Available, Phone Available, Sewer Available, Separate Meters, Underground Utilities, Water Available
Community & neighborhood
Community
- Community features: Curbs
Location
- Region: Carrollton
- Subdivision: Northside Place
HOA & financial
HOA
- Has HOA: Yes
- HOA fee: $1,200 annually
- Services included: Association Management
- Association name: NMI
- Association phone: 972-359-1548
Price history
| Date | Event | Price |
|---|---|---|
| 10/1/2025 | Sold | -- |
Source: NTREIS #20918544 Report a problem | ||
| 9/7/2025 | Pending sale | $747,445$260/sqft |
Source: NTREIS #20918544 Report a problem | ||
| 8/6/2025 | Price change | $747,445-11%$260/sqft |
Source: NTREIS #20918544 Report a problem | ||
| 7/23/2025 | Price change | $839,990-0.9%$292/sqft |
Source: NTREIS #20918544 Report a problem | ||
| 4/28/2025 | Listed for sale | $847,445$295/sqft |
Source: NTREIS #20918544 Report a problem | ||
Public tax history
Tax history is unavailable.
Neighborhood: Whitlock Warriors
Nearby schools
GreatSchools rating
- 6/10Good Elementary SchoolGrades: PK-5Distance: 0.6 mi
- 6/10Perry Middle SchoolGrades: 6-8Distance: 0.9 mi
- 4/10Smith High SchoolGrades: 9-12Distance: 1.6 mi
Schools provided by the listing agent
- Elementary: Good
- Middle: Perry
- High: Smith
- District: Carrollton-Farmers Branch ISD
Source: NTREIS. This data may not be complete. We recommend contacting the local school district to confirm school assignments for this home.
Get a cash offer in 3 minutes
Find out how much your home could sell for in as little as 3 minutes with a no-obligation cash offer.
Estimated market value
$718,800
Get a cash offer in 3 minutes
Find out how much your home could sell for in as little as 3 minutes with a no-obligation cash offer.
Estimated market value
$718,800



