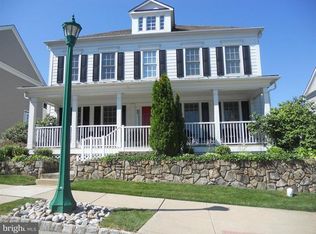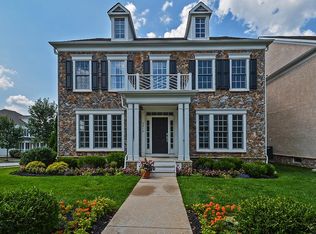Sold for $695,000 on 06/21/24
$695,000
1620 Iron Horse Rd, Huntingdon Valley, PA 19006
4beds
2,652sqft
Single Family Residence
Built in 2006
-- sqft lot
$734,700 Zestimate®
$262/sqft
$3,433 Estimated rent
Home value
$734,700
$676,000 - $793,000
$3,433/mo
Zestimate® history
Loading...
Owner options
Explore your selling options
What's special
Welcome to this exceptionally well kept beauty in the highly desireable Woodmont Development. Woodmont was inspired by the regions most desired neighborhoods, Doylestown, New Hope, Chestnut Hill and Wayne. This traditional community is iconic and is graced with walking trails, small parks and playground. This Pulte built home will imediatley impress you with it's curb appeal. You will enter the classic foyer with hardwood floors and find (to the right) french doors to a bright and sunny office/den and to the left a large dedicated diningroom with a bay window. Through the butlers pantry you will find the heart of the home- large eat in kitchen with a breakfast bar open to a two story family room, full wall of windows and a cozy gas fireplace. The primary suite is on the main floor but tucked away maiking the perfect escape. This area is completed with a LARGE ensuite with soaking tub, shower stall and double sinks as well as a huge walk in closet. The Seller added a deck with sliders convenient to the primary suite and the family room, the perfect place to enjoy a cup of tea in the morning or enjoy the sunset in the evening . This floor also offers a powder room off the foyer and a mud area and laundryroom off the kitchen with access to the 2 car garage. Upstairs you will find a loft sitting room and 3 ample bedrooms and TWO full baths. The basement is unfinished but could easily be transformed into added living space. Brand new carpet was just installed in the main floor living and bedroom. All of this in the award winning Lower Moreland School District. Close to everything- Huntington Valley has been describes as the "gem of Montgomery County, Don't hesitate- Make this exceptional home yours today.
Zillow last checked: 8 hours ago
Listing updated: June 21, 2024 at 05:03pm
Listed by:
Ms. Melinda K Haggerty 610-905-1854,
Keller Williams Real Estate-Blue Bell,
Co-Listing Agent: Brian W Quigley 215-266-4321,
Keller Williams Real Estate-Blue Bell
Bought with:
Jon Christopher, RM422227
Christopher Real Estate Services
Source: Bright MLS,MLS#: PAMC2099440
Facts & features
Interior
Bedrooms & bathrooms
- Bedrooms: 4
- Bathrooms: 4
- Full bathrooms: 3
- 1/2 bathrooms: 1
- Main level bathrooms: 2
- Main level bedrooms: 1
Basement
- Area: 1200
Heating
- Forced Air, Natural Gas
Cooling
- Central Air, Electric
Appliances
- Included: Cooktop, Oven, Double Oven, Self Cleaning Oven, Dishwasher, Disposal, Gas Water Heater
- Laundry: Main Level
Features
- Primary Bath(s), Butlers Pantry, Eat-in Kitchen, Chair Railings, Family Room Off Kitchen, Formal/Separate Dining Room, Pantry, Walk-In Closet(s), Open Floorplan, Floor Plan - Traditional, Entry Level Bedroom, Cathedral Ceiling(s), 9'+ Ceilings
- Flooring: Wood, Carpet, Tile/Brick
- Windows: Energy Efficient, Window Treatments
- Basement: Full,Concrete,Unfinished
- Number of fireplaces: 1
- Fireplace features: Marble
Interior area
- Total structure area: 3,852
- Total interior livable area: 2,652 sqft
- Finished area above ground: 2,652
- Finished area below ground: 0
Property
Parking
- Total spaces: 2
- Parking features: Garage Faces Front, Inside Entrance, Oversized, Asphalt, Attached
- Attached garage spaces: 2
- Has uncovered spaces: Yes
Accessibility
- Accessibility features: None
Features
- Levels: Two
- Stories: 2
- Exterior features: Sidewalks, Street Lights, Lawn Sprinkler
- Pool features: None
Lot
- Dimensions: 70.00 x 0.00
Details
- Additional structures: Above Grade, Below Grade
- Parcel number: 410004688113
- Zoning: 1101 RES: 1 FAM
- Zoning description: 1 Family Residence
- Special conditions: Standard
Construction
Type & style
- Home type: SingleFamily
- Architectural style: Colonial
- Property subtype: Single Family Residence
Materials
- Aluminum Siding
- Foundation: Concrete Perimeter
- Roof: Architectural Shingle
Condition
- Very Good
- New construction: No
- Year built: 2006
Details
- Builder model: SAVANNAH
- Builder name: PULTE HOMES
Utilities & green energy
- Electric: 200+ Amp Service
- Sewer: Public Sewer
- Water: Public
- Utilities for property: Cable Connected
Community & neighborhood
Security
- Security features: Fire Sprinkler System
Location
- Region: Huntingdon Valley
- Subdivision: Woodmont
- Municipality: LOWER MORELAND TWP
HOA & financial
HOA
- Has HOA: Yes
- HOA fee: $243 monthly
- Services included: Common Area Maintenance, Maintenance Grounds, Snow Removal, All Ground Fee
- Association name: WOODMONT COMMUNITY ASSOCIATION
Other
Other facts
- Listing agreement: Exclusive Right To Sell
- Listing terms: Conventional,FHA,Cash,VA Loan
- Ownership: Fee Simple
Price history
| Date | Event | Price |
|---|---|---|
| 6/21/2024 | Sold | $695,000-0.6%$262/sqft |
Source: | ||
| 5/25/2024 | Pending sale | $699,000$264/sqft |
Source: | ||
| 5/15/2024 | Price change | $699,000-3.6%$264/sqft |
Source: | ||
| 4/10/2024 | Price change | $725,000-3.3%$273/sqft |
Source: | ||
| 3/28/2024 | Listed for sale | $750,000+27.3%$283/sqft |
Source: | ||
Public tax history
| Year | Property taxes | Tax assessment |
|---|---|---|
| 2024 | $14,145 | $283,280 |
| 2023 | $14,145 +6.6% | $283,280 |
| 2022 | $13,267 +2.5% | $283,280 |
Find assessor info on the county website
Neighborhood: 19006
Nearby schools
GreatSchools rating
- 8/10Pine Road El SchoolGrades: K-5Distance: 2.4 mi
- 8/10Murray Avenue SchoolGrades: 6-8Distance: 2.4 mi
- 8/10Lower Moreland High SchoolGrades: 9-12Distance: 2.2 mi
Schools provided by the listing agent
- District: Lower Moreland Township
Source: Bright MLS. This data may not be complete. We recommend contacting the local school district to confirm school assignments for this home.

Get pre-qualified for a loan
At Zillow Home Loans, we can pre-qualify you in as little as 5 minutes with no impact to your credit score.An equal housing lender. NMLS #10287.
Sell for more on Zillow
Get a free Zillow Showcase℠ listing and you could sell for .
$734,700
2% more+ $14,694
With Zillow Showcase(estimated)
$749,394
