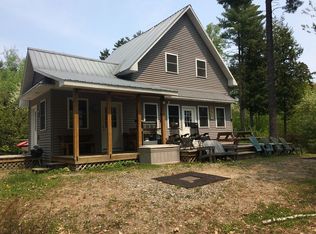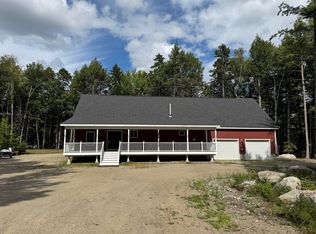Closed
$525,000
1620 Houston Road, Lincoln, ME 04457
3beds
1,988sqft
Single Family Residence
Built in 2015
2 Acres Lot
$533,300 Zestimate®
$264/sqft
$2,548 Estimated rent
Home value
$533,300
$347,000 - $821,000
$2,548/mo
Zestimate® history
Loading...
Owner options
Explore your selling options
What's special
Tucked away on the tranquil banks of Long Pond, this newer custom-built home offers rare privacy and stunning natural surroundings. With direct access to miles and miles of atv and snowmobile trails as well as endless opportunities for outdoor enthusiasts this place is the total package. Set back from the road and surrounded by woods, the property features panoramic water views from nearly every room. The main living area boasts soaring cathedral ceilings, abundant natural light, and expansive windows that perfectly frame the pond, creating a seamless indoor-outdoor connection. Designed for both quiet relaxation and entertaining, the open layout offers warmth and versatility. A standout feature is the large natural rock outcropping by the water's edge — ideal for relaxing, reading, or enjoying the peaceful setting. The outdoor firepit and serene views make this a true retreat. This energy-efficient home includes triple-pane Matthews Brothers windows, radiant heat on the first floor, baseboard heat on the second, and an independent heat source for the finished basement area. With limited visibility to neighbors and a setting that emphasizes peace, privacy, and nature, this Long Pond gem is not to be missed.
Zillow last checked: 8 hours ago
Listing updated: August 15, 2025 at 01:15pm
Listed by:
Your Home Sold Guaranteed Realty
Bought with:
NextHome Experience
Source: Maine Listings,MLS#: 1625026
Facts & features
Interior
Bedrooms & bathrooms
- Bedrooms: 3
- Bathrooms: 2
- Full bathrooms: 2
Primary bedroom
- Level: First
Bedroom 2
- Level: Second
Bedroom 3
- Level: Second
Dining room
- Features: Dining Area, Informal
- Level: First
Family room
- Level: Basement
Kitchen
- Level: First
Laundry
- Level: First
Living room
- Level: First
Mud room
- Level: First
Heating
- Baseboard, Hot Water, Radiant
Cooling
- None
Features
- 1st Floor Primary Bedroom w/Bath, Bathtub, Shower, Storage
- Flooring: Tile, Wood
- Basement: Interior Entry,Daylight,Finished,Full,Partial
- Has fireplace: No
Interior area
- Total structure area: 1,988
- Total interior livable area: 1,988 sqft
- Finished area above ground: 1,688
- Finished area below ground: 300
Property
Parking
- Parking features: Gravel, 1 - 4 Spaces, On Site
Features
- Levels: Multi/Split
- Patio & porch: Deck, Porch
- Has view: Yes
- View description: Scenic, Trees/Woods
- Body of water: Long
- Frontage length: Waterfrontage: 233,Waterfrontage Owned: 233
Lot
- Size: 2 Acres
- Features: Rural, Level, Open Lot, Rolling Slope, Wooded
Details
- Additional structures: Outbuilding, Shed(s)
- Zoning: Shoreland
Construction
Type & style
- Home type: SingleFamily
- Architectural style: Contemporary
- Property subtype: Single Family Residence
Materials
- Wood Frame, Vinyl Siding
- Roof: Shingle
Condition
- Year built: 2015
Utilities & green energy
- Electric: Circuit Breakers
- Sewer: Private Sewer
- Water: Private
Community & neighborhood
Location
- Region: Lincoln
Other
Other facts
- Road surface type: Gravel, Dirt
Price history
| Date | Event | Price |
|---|---|---|
| 8/15/2025 | Sold | $525,000-4.5%$264/sqft |
Source: | ||
| 6/27/2025 | Pending sale | $550,000$277/sqft |
Source: | ||
| 6/22/2025 | Contingent | $550,000$277/sqft |
Source: | ||
| 6/7/2025 | Listed for sale | $550,000$277/sqft |
Source: | ||
Public tax history
Tax history is unavailable.
Neighborhood: 04457
Nearby schools
GreatSchools rating
- 4/10Ella P Burr SchoolGrades: PK-3Distance: 4.8 mi
- 6/10Mattanawcook Jr High SchoolGrades: 4-8Distance: 5.2 mi
- 2/10Mattanawcook AcademyGrades: 9-12Distance: 4.6 mi

Get pre-qualified for a loan
At Zillow Home Loans, we can pre-qualify you in as little as 5 minutes with no impact to your credit score.An equal housing lender. NMLS #10287.

