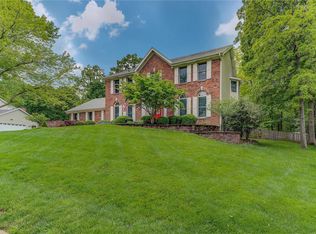Why look at new construction when you can have the best of both worlds? TWO major property additions on this renovated & redesigned home on 3 acres in popular Kehrs Mills Trails. Property shows like a newly constructed home with 10' ceilings throughout main level, 8' solid core interior doors, and hickory oak handscraped flooring. Impressive foyer flanked by dining & living room is highlighted with gorgeous natural stone masonry fireplace. Private office with built-ins and custom sliding barn door is complimented with tons of natural light thru aluminum clad windows. Chef's kitchen featuring custom glazed cabinetry, top end appliances and large center island. Family room with 3 sets of French doors leading outside to low maintenance deck with views of private backyard. Master suite with lavish his/her vanities, freestanding tub and massive walk-in closet, plus 3 additional bdrms w/baths, expansive lower level with 9' ceilings & 2 additional bedrooms allows for plenty of entertaining.
This property is off market, which means it's not currently listed for sale or rent on Zillow. This may be different from what's available on other websites or public sources.
