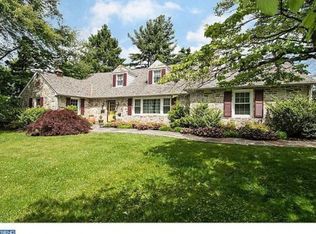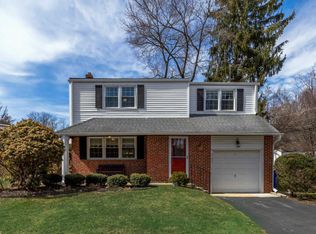Desirable Hillcrest Road in Laverock! Just minutes from the cobblestone shopping district of Chestnut Hill sits this handsome stone cape on 1/2 acre of lush wooded property. Offering just over 3000 square feet of light and bright living space, this is a great property in an amazing location. A slate floored entrance foyer leads to the large living room with fireplace and a picture window that overlooks the wooded back yard (not a neighbor in sight!). The first floor living areas also consist of: a formal dining room w/picture window, sunny kitchen w/convenient direct access to the large attached 2-car garage, a breakfast/TV room, and a dramatic vaulted and beamed family room w/door to a slate patio with motorized awning. Also located on the first floor: The master suite with ample closets, separate office (or nursery) w/laundry, and an incredible newly renovated master bath with whirlpool tub, large glass shower, and double vanity- no expense was spared in this bathroom renovation that includes unlimited 'on demand' hot water for the tub, custom cabinetry, and high-end fixtures. Second floor is it's own 'private retreat' offering: two bedrooms, a full bath, cedar closet, and bookcases/built-in's with plenty of storage. The tall partially finished basement has been professionally waterproofed, has Bilco doors w/access to the back yard, a 2nd set of laundry connections, and could be easily upgraded to provide an add'l 800+ square feet of living space (tv room/play room/rec room?). Other features include: TWO zones of central air, hardwood and slate flooring throughout, almost all of the windows have been replaced. Laverock is a great location with quiet picturesque streets, yet just minutes from the Wyndmoor train station (access to center city), Arcadia University, downtown Glenside, Route 309 and the Pennsylvania Turnpike. Nationally recognized Cheltenham Twp. School District.
This property is off market, which means it's not currently listed for sale or rent on Zillow. This may be different from what's available on other websites or public sources.


