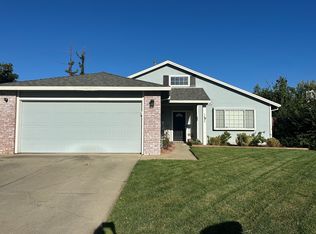Corner lot: large yard: solar means little to no PG&E bill.
House for rent
$2,100/mo
1620 Hazel Ave, Yuba City, CA 95993
3beds
1,756sqft
Price may not include required fees and charges.
Single family residence
Available now
-- Pets
-- A/C
-- Laundry
-- Parking
-- Heating
What's special
Large yardCorner lot
- 80 days |
- -- |
- -- |
Travel times
Zillow can help you save for your dream home
With a 6% savings match, a first-time homebuyer savings account is designed to help you reach your down payment goals faster.
Offer exclusive to Foyer+; Terms apply. Details on landing page.
Facts & features
Interior
Bedrooms & bathrooms
- Bedrooms: 3
- Bathrooms: 3
- Full bathrooms: 2
- 1/2 bathrooms: 1
Appliances
- Included: Dishwasher
Interior area
- Total interior livable area: 1,756 sqft
Property
Parking
- Details: Contact manager
Features
- Exterior features: Oven/Stove, Security: none, Solar panel
Details
- Parcel number: 056163014000
Construction
Type & style
- Home type: SingleFamily
- Property subtype: Single Family Residence
Community & HOA
Location
- Region: Yuba City
Financial & listing details
- Lease term: Contact For Details
Price history
| Date | Event | Price |
|---|---|---|
| 9/25/2025 | Price change | $2,100-4.5%$1/sqft |
Source: Zillow Rentals | ||
| 9/5/2025 | Price change | $2,200-6.4%$1/sqft |
Source: Zillow Rentals | ||
| 8/7/2025 | Listed for rent | $2,350+6.8%$1/sqft |
Source: Zillow Rentals | ||
| 3/28/2024 | Listing removed | -- |
Source: Zillow Rentals | ||
| 3/13/2024 | Price change | $2,200-8.3%$1/sqft |
Source: Zillow Rentals | ||

