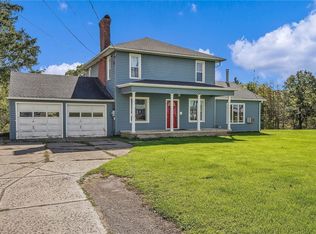Closed
$199,900
1620 Haskell Rd, Olean, NY 14760
6beds
2,322sqft
Single Family Residence
Built in 1955
0.48 Acres Lot
$199,400 Zestimate®
$86/sqft
$2,001 Estimated rent
Home value
$199,400
Estimated sales range
Not available
$2,001/mo
Zestimate® history
Loading...
Owner options
Explore your selling options
What's special
Step into timeless comfort and character with this beautifully maintained Cape Cod-style home, offering a rare combination of space, charm, and versatility. With 6 spacious bedrooms, 2 full bathrooms, and a unique layout that accommodates a variety of living arrangements, this home is ideal for those who value flexibility and room to grow.
The main floor welcomes you with two cozy living rooms, a formal dining room perfect for gatherings, and a large, sun-filled eat-in kitchen that invites you to cook, connect, and create memories. Whether you're hosting holidays or enjoying a quiet morning coffee, this home adapts to your lifestyle.
The unique layout features 2 bedrooms and both full bathrooms on the first floor, providing easy access and convenience. Upstairs, you'll find 4 more bedrooms, perfect for guests, home offices, or creative spaces. It’s a layout that truly works for a wide variety of needs—blending practicality with charm.
Outside a detached 2-car garage is connected by a covered breezeway, offering protection from the elements and a seamless transition from home to car. All this on about a half acre lot, the backyard provides just the right amount of space to relax, garden, or entertain.
Zillow last checked: 8 hours ago
Listing updated: October 28, 2025 at 06:31am
Listed by:
Kenneth M. Bailey 716-307-6960,
Real Estate Pros & More
Bought with:
Marc Agnello, 10401351918
Hunt Real Estate ERA
Source: NYSAMLSs,MLS#: R1593241 Originating MLS: Chautauqua-Cattaraugus
Originating MLS: Chautauqua-Cattaraugus
Facts & features
Interior
Bedrooms & bathrooms
- Bedrooms: 6
- Bathrooms: 2
- Full bathrooms: 2
- Main level bathrooms: 2
- Main level bedrooms: 2
Heating
- Gas, Forced Air
Appliances
- Included: Appliances Negotiable, Dryer, Free-Standing Range, Gas Oven, Gas Range, Gas Water Heater, Oven, Refrigerator, Washer
- Laundry: In Basement
Features
- Separate/Formal Dining Room, Eat-in Kitchen, Separate/Formal Living Room, Bedroom on Main Level, Bath in Primary Bedroom, Main Level Primary, Primary Suite
- Flooring: Carpet, Hardwood, Varies, Vinyl
- Windows: Thermal Windows
- Basement: Partial
- Has fireplace: No
Interior area
- Total structure area: 2,322
- Total interior livable area: 2,322 sqft
Property
Parking
- Total spaces: 2
- Parking features: Detached, Garage
- Garage spaces: 2
Features
- Patio & porch: Deck, Open, Porch
- Exterior features: Deck, Gravel Driveway
Lot
- Size: 0.48 Acres
- Dimensions: 166 x 257
- Features: Irregular Lot
Details
- Additional structures: Shed(s), Storage
- Parcel number: 04748909501700020060000000
- Special conditions: Standard
Construction
Type & style
- Home type: SingleFamily
- Architectural style: Cape Cod
- Property subtype: Single Family Residence
Materials
- Vinyl Siding
- Foundation: Block
- Roof: Asphalt
Condition
- Resale
- Year built: 1955
Utilities & green energy
- Sewer: Septic Tank
- Water: Well
- Utilities for property: Cable Available, Electricity Connected, High Speed Internet Available
Community & neighborhood
Location
- Region: Olean
Other
Other facts
- Listing terms: Cash,Conventional,FHA,USDA Loan,VA Loan
Price history
| Date | Event | Price |
|---|---|---|
| 10/24/2025 | Sold | $199,900$86/sqft |
Source: | ||
| 9/9/2025 | Pending sale | $199,900$86/sqft |
Source: | ||
| 8/15/2025 | Contingent | $199,900$86/sqft |
Source: | ||
| 8/12/2025 | Price change | $199,900-9.1%$86/sqft |
Source: | ||
| 7/5/2025 | Price change | $219,900-4.3%$95/sqft |
Source: | ||
Public tax history
| Year | Property taxes | Tax assessment |
|---|---|---|
| 2024 | -- | $126,400 |
| 2023 | -- | $126,400 |
| 2022 | -- | $126,400 |
Find assessor info on the county website
Neighborhood: 14760
Nearby schools
GreatSchools rating
- 8/10Portville Elementary SchoolGrades: PK-6Distance: 3.6 mi
- 8/10Portville Junior Senior High SchoolGrades: 7-12Distance: 3.6 mi
Schools provided by the listing agent
- District: Portville
Source: NYSAMLSs. This data may not be complete. We recommend contacting the local school district to confirm school assignments for this home.
