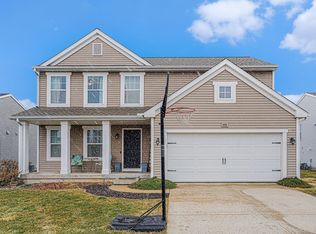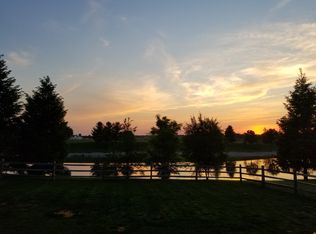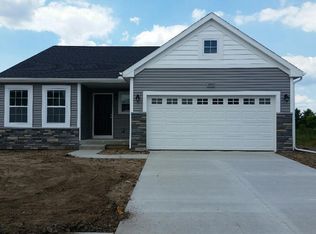Sold
$292,000
1620 Harper Grove Ln, Vicksburg, MI 49097
3beds
2,060sqft
Single Family Residence
Built in 2012
6,969.6 Square Feet Lot
$295,000 Zestimate®
$142/sqft
$2,232 Estimated rent
Home value
$295,000
$263,000 - $330,000
$2,232/mo
Zestimate® history
Loading...
Owner options
Explore your selling options
What's special
Experience resort-style living in the highly desirable Centennial neighborhood of Vicksburg! This meticulously maintained 3-bedroom, 2-bathroom home features an open floor plan with granite countertops and a spacious master suite with a private bath and oversized walk-in closet. Enjoy the large 2-car garage, and relax on your deck overlooking a tranquil pond with stunning evening sunsets. The neighborhood offers fantastic amenities, including scenic walking trails, a refreshing pool, a clubhouse for community events, and a soccer field for outdoor fun. The beautifully landscaped yard enhances the home's curb appeal. With all these incredible features, this home provides both comfort and convenience. Don't miss your chance to live in this vibrant community!
Zillow last checked: 8 hours ago
Listing updated: April 28, 2025 at 01:15pm
Listed by:
Jared Stout 269-599-2008,
eXp Realty LLC
Bought with:
Robert A Zegar, 6501411370
Michigan Top Producers
Source: MichRIC,MLS#: 25008507
Facts & features
Interior
Bedrooms & bathrooms
- Bedrooms: 3
- Bathrooms: 2
- Full bathrooms: 2
- Main level bedrooms: 1
Primary bedroom
- Level: Main
- Area: 252.39
- Dimensions: 14.10 x 17.90
Bedroom 2
- Level: Lower
- Area: 155.82
- Dimensions: 14.70 x 10.60
Bedroom 2
- Level: Lower
- Area: 181.89
- Dimensions: 12.90 x 14.10
Primary bathroom
- Level: Main
- Area: 91.91
- Dimensions: 10.10 x 9.10
Bathroom 2
- Level: Lower
- Area: 39.69
- Dimensions: 8.10 x 4.90
Dining room
- Level: Main
- Area: 84.84
- Dimensions: 10.10 x 8.40
Kitchen
- Level: Main
- Area: 86.86
- Dimensions: 10.10 x 8.60
Living room
- Level: Main
- Area: 283.1
- Dimensions: 19.00 x 14.90
Recreation
- Level: Lower
- Area: 212.52
- Dimensions: 16.10 x 13.20
Heating
- Forced Air
Cooling
- Central Air
Appliances
- Included: Dishwasher, Dryer, Microwave, Oven, Refrigerator, Washer
- Laundry: In Basement
Features
- Ceiling Fan(s), Eat-in Kitchen
- Flooring: Carpet
- Windows: Insulated Windows
- Basement: Daylight
- Has fireplace: No
Interior area
- Total structure area: 1,120
- Total interior livable area: 2,060 sqft
- Finished area below ground: 0
Property
Parking
- Total spaces: 2
- Parking features: Garage Door Opener, Attached
- Garage spaces: 2
Features
- Stories: 2
- Pool features: Association
- Waterfront features: Pond
Lot
- Size: 6,969 sqft
- Dimensions: 60 x 117
- Features: Level, Sidewalk, Shrubs/Hedges
Details
- Parcel number: 1411250033
Construction
Type & style
- Home type: SingleFamily
- Property subtype: Single Family Residence
Materials
- Vinyl Siding
- Roof: Composition
Condition
- New construction: No
- Year built: 2012
Utilities & green energy
- Sewer: Public Sewer
- Water: Public
- Utilities for property: Phone Available, Natural Gas Available, Electricity Available, Cable Available, Natural Gas Connected
Community & neighborhood
Location
- Region: Vicksburg
HOA & financial
HOA
- Has HOA: Yes
- HOA fee: $150 quarterly
- Amenities included: Meeting Room, Playground, Pool, Trail(s)
Other
Other facts
- Listing terms: Cash,FHA,VA Loan,USDA Loan,MSHDA,Conventional
- Road surface type: Paved
Price history
| Date | Event | Price |
|---|---|---|
| 4/25/2025 | Sold | $292,000+2.1%$142/sqft |
Source: | ||
| 3/21/2025 | Pending sale | $286,000$139/sqft |
Source: | ||
| 3/7/2025 | Listed for sale | $286,000+884.3%$139/sqft |
Source: | ||
| 8/8/2012 | Sold | $29,056$14/sqft |
Source: Public Record | ||
Public tax history
| Year | Property taxes | Tax assessment |
|---|---|---|
| 2025 | $3,969 +4.6% | $148,300 +8.5% |
| 2024 | $3,796 | $136,700 +11.2% |
| 2023 | -- | $122,900 +9.1% |
Find assessor info on the county website
Neighborhood: 49097
Nearby schools
GreatSchools rating
- 4/10Sunset Lake Elementary SchoolGrades: PK-5Distance: 1.2 mi
- 5/10Vicksburg Middle SchoolGrades: 6-8Distance: 1.9 mi
- 10/10Vicksburg High SchoolGrades: 9-12Distance: 2.1 mi

Get pre-qualified for a loan
At Zillow Home Loans, we can pre-qualify you in as little as 5 minutes with no impact to your credit score.An equal housing lender. NMLS #10287.
Sell for more on Zillow
Get a free Zillow Showcase℠ listing and you could sell for .
$295,000
2% more+ $5,900
With Zillow Showcase(estimated)
$300,900

