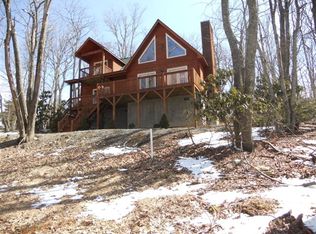Sold for $580,000 on 06/03/25
$580,000
1620 Grandview Drive, Boone, NC 28607
2beds
1,831sqft
Single Family Residence
Built in 2006
0.4 Acres Lot
$577,700 Zestimate®
$317/sqft
$2,543 Estimated rent
Home value
$577,700
$485,000 - $687,000
$2,543/mo
Zestimate® history
Loading...
Owner options
Explore your selling options
What's special
Idyllic Cabin in the Woods sitting at 3,900 feet elevation and being sold furnished. This wonderful 2 bed 3 bath cabin includes a large loft, basement bonus room that can be used as a sleeping space and has its own private bath. Convenient location between Blowing Rock and Boone, with short term rentals allowed. This home features a stone fireplace with gas logs, 2 covered porches (front and rear), hardwood flooring, open kitchen and living, stainless steel appliances, vaulted ceiling and plenty of oversized windows for lots of natural light. Exterior stained just 2 years ago. Generator Ready / Pre-wired. 13x14 utility storage room is not part of finished square footage calulations.
Zillow last checked: 8 hours ago
Listing updated: June 03, 2025 at 11:16am
Listed by:
Stephen McDaniel (828)964-0325,
Fathom Realty NC LLC,
Elyse McDaniel 828-406-5080,
Fathom Realty NC LLC
Bought with:
Melinda Goforth, 343555
EXP Realty LLC
Source: High Country AOR,MLS#: 254984 Originating MLS: High Country Association of Realtors Inc.
Originating MLS: High Country Association of Realtors Inc.
Facts & features
Interior
Bedrooms & bathrooms
- Bedrooms: 2
- Bathrooms: 3
- Full bathrooms: 3
Heating
- Electric, Forced Air, Fireplace(s), Heat Pump, Propane
Cooling
- Central Air, Heat Pump
Appliances
- Included: Dryer, Dishwasher, Electric Range, Electric Water Heater, Microwave Hood Fan, Microwave, Refrigerator, Washer
- Laundry: Main Level
Features
- Furnished, Vaulted Ceiling(s), Window Treatments
- Windows: Double Hung, Window Treatments
- Basement: Crawl Space,Finished,Interior Entry,Other,Partially Finished,See Remarks
- Number of fireplaces: 1
- Fireplace features: One, Gas, Stone, Propane
- Furnished: Yes
Interior area
- Total structure area: 2,013
- Total interior livable area: 1,831 sqft
- Finished area above ground: 1,545
- Finished area below ground: 286
Property
Parking
- Parking features: Gravel, No Garage, Shared Driveway
- Has uncovered spaces: Yes
Features
- Levels: Three Or More
- Stories: 3
- Patio & porch: Covered, Multiple
- Has view: Yes
- View description: Seasonal View
Lot
- Size: 0.40 Acres
Details
- Parcel number: 2838292155000
Construction
Type & style
- Home type: SingleFamily
- Architectural style: Log Home
- Property subtype: Single Family Residence
Materials
- Log, Wood Siding
- Foundation: Basement, Slab
- Roof: Asphalt,Shingle
Condition
- Year built: 2006
Utilities & green energy
- Sewer: Septic Permit 2 Bedroom
- Water: Shared Well
- Utilities for property: Cable Available, High Speed Internet Available
Community & neighborhood
Community
- Community features: Long Term Rental Allowed, Short Term Rental Allowed
Location
- Region: Boone
- Subdivision: Summit Park
HOA & financial
HOA
- Has HOA: Yes
- HOA fee: $600 annually
Other
Other facts
- Listing terms: Cash,New Loan
- Road surface type: Paved
Price history
| Date | Event | Price |
|---|---|---|
| 6/3/2025 | Sold | $580,000+0.2%$317/sqft |
Source: | ||
| 5/19/2025 | Pending sale | $579,000$316/sqft |
Source: | ||
| 4/25/2025 | Contingent | $579,000$316/sqft |
Source: | ||
| 4/18/2025 | Listed for sale | $579,000+2044.4%$316/sqft |
Source: | ||
| 6/16/2005 | Sold | $27,000$15/sqft |
Source: Public Record | ||
Public tax history
| Year | Property taxes | Tax assessment |
|---|---|---|
| 2024 | $1,902 | $476,000 |
| 2023 | $1,902 +1.2% | $476,000 |
| 2022 | $1,879 +29.8% | $476,000 +61.1% |
Find assessor info on the county website
Neighborhood: 28607
Nearby schools
GreatSchools rating
- 6/10Blowing Rock ElementaryGrades: PK-8Distance: 4.8 mi
- 8/10Watauga HighGrades: 9-12Distance: 4.5 mi
Schools provided by the listing agent
- Elementary: Blowing Rock
- High: Watauga
Source: High Country AOR. This data may not be complete. We recommend contacting the local school district to confirm school assignments for this home.

Get pre-qualified for a loan
At Zillow Home Loans, we can pre-qualify you in as little as 5 minutes with no impact to your credit score.An equal housing lender. NMLS #10287.
