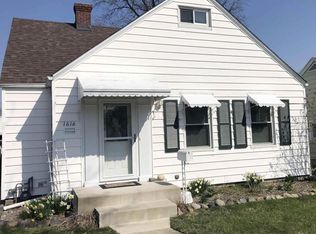Closed
$224,000
1620 Fairhill Rd, Fort Wayne, IN 46808
3beds
1,788sqft
Single Family Residence
Built in 1931
6,534 Square Feet Lot
$227,300 Zestimate®
$--/sqft
$1,386 Estimated rent
Home value
$227,300
$207,000 - $250,000
$1,386/mo
Zestimate® history
Loading...
Owner options
Explore your selling options
What's special
NEW HVAC, WATER HEATER, AND APRILAIRE PURIFIER all installed within 2.5 years! Welcome to the enchanting neighborhood of North Highlands! It is here that you'll enjoy walkability to Hamilton Park, the University of Saint Francis, multiple restaurants & bars, churches, grade schools, and more! It's approximately a 5 minute drive to everything downtown! The North Highlands community began in 1930, and is still home to residents dedicated to maintaining and adding to its beauty and nostalgia. 1620 Fairhill is one of the earliest homes built, and has only experienced THREE owners in its 94 years! The house offers 2 bedrooms and an updated full bath on the main floor, and provides the current owner with a 3rd bedroom, an office space, and an additional sitting/tv viewing area in the upstairs loft. And tons of storage! The full unfinished basement is a white canvas that is both dry and well lit. The mechanicals in the house have all been replaced within the last 3 years, and the foundation and roof have been inspected and professionally maintained within the last 5 years. In addition to its storybook curb appeal, this home offers gorgeous hardwood floors, 1930's charm such as a cherry glass built-in gun rack, and an original stainless "tin-top" kitchen, and finally, a brick oven in the large, private back yard! This is a truly special property.
Zillow last checked: 8 hours ago
Listing updated: September 25, 2025 at 07:06am
Listed by:
Rebecca Churchward 260-489-0013,
F.C. Tucker Fort Wayne
Bought with:
Ben Ruhl, RB22000193
Coldwell Banker Real Estate Gr
Source: IRMLS,MLS#: 202527356
Facts & features
Interior
Bedrooms & bathrooms
- Bedrooms: 3
- Bathrooms: 1
- Full bathrooms: 1
- Main level bedrooms: 2
Bedroom 1
- Level: Main
Bedroom 2
- Level: Main
Dining room
- Level: Main
Family room
- Level: Main
Kitchen
- Level: Main
Living room
- Level: Main
Heating
- Natural Gas, Forced Air
Cooling
- Central Air
Appliances
- Included: Dishwasher, Washer, Gas Cooktop, Dryer-Gas, Gas Oven, Gas Range, Gas Water Heater
Features
- Flooring: Hardwood
- Windows: Window Treatments, Blinds
- Basement: Full,Brick
- Has fireplace: No
Interior area
- Total structure area: 2,688
- Total interior livable area: 1,788 sqft
- Finished area above ground: 1,788
- Finished area below ground: 0
Property
Parking
- Total spaces: 1
- Parking features: Detached
- Garage spaces: 1
Features
- Levels: Two
- Stories: 2
Lot
- Size: 6,534 sqft
- Features: Level, City/Town/Suburb, Near College Campus, Near Walking Trail
Details
- Additional parcels included: 9235110218
- Parcel number: 020734453009.000074
- Zoning: R1
Construction
Type & style
- Home type: SingleFamily
- Property subtype: Single Family Residence
Materials
- Brick, Wood Siding
Condition
- New construction: No
- Year built: 1931
Utilities & green energy
- Sewer: City
- Water: City
Community & neighborhood
Location
- Region: Fort Wayne
- Subdivision: North Highlands
HOA & financial
HOA
- Has HOA: Yes
- HOA fee: $10 annually
Other
Other facts
- Listing terms: Cash,Conventional,FHA,VA Loan
Price history
| Date | Event | Price |
|---|---|---|
| 9/5/2025 | Sold | $224,000 |
Source: | ||
| 8/12/2025 | Pending sale | $224,000 |
Source: | ||
| 7/26/2025 | Price change | $224,000-10% |
Source: | ||
| 7/14/2025 | Listed for sale | $249,000+315% |
Source: | ||
| 8/16/2004 | Sold | $60,000$34/sqft |
Source: Public Record Report a problem | ||
Public tax history
| Year | Property taxes | Tax assessment |
|---|---|---|
| 2024 | $1,093 -5.1% | $139,100 +14.7% |
| 2023 | $1,152 +3.9% | $121,300 +7.4% |
| 2022 | $1,109 +46.8% | $112,900 +6.2% |
Find assessor info on the county website
Neighborhood: North Highlands
Nearby schools
GreatSchools rating
- 6/10Francis M Price Elementary SchoolGrades: PK-5Distance: 0.5 mi
- 5/10Northwood Middle SchoolGrades: 6-8Distance: 3.6 mi
- 2/10North Side High SchoolGrades: 9-12Distance: 1.5 mi
Schools provided by the listing agent
- Elementary: Price
- Middle: Northwood
- High: North Side
- District: Fort Wayne Community
Source: IRMLS. This data may not be complete. We recommend contacting the local school district to confirm school assignments for this home.

Get pre-qualified for a loan
At Zillow Home Loans, we can pre-qualify you in as little as 5 minutes with no impact to your credit score.An equal housing lender. NMLS #10287.
Sell for more on Zillow
Get a free Zillow Showcase℠ listing and you could sell for .
$227,300
2% more+ $4,546
With Zillow Showcase(estimated)
$231,846