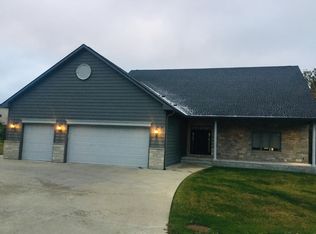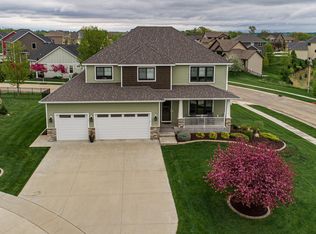Closed
$670,000
1620 Echo Ridge St SW, Rochester, MN 55902
6beds
3,750sqft
Single Family Residence
Built in 2012
0.3 Acres Lot
$701,900 Zestimate®
$179/sqft
$3,727 Estimated rent
Home value
$701,900
$639,000 - $772,000
$3,727/mo
Zestimate® history
Loading...
Owner options
Explore your selling options
What's special
Welcome to your dream home! Nestled on a beautiful private lot in the highly desirable neighborhood of Echo Ridge, this residence offers both elegance & functionality. The heart of the home features a large kitchen adorned with granite countertops, a stylish tile backsplash, an eat-in kitchen and a cozy gas fireplace flanked by gorgeous built-in cabinets and shelving in the living room. On the main floor, find a versatile bedroom or office. The upper level boasts three bedrooms with walk-in closets, including the owner's suite with a luxurious aerated soaker tub, double sinks, and a walk-in tile shower. A convenient laundry room is also nearby upstairs. Enjoy seamless indoor-outdoor living with flat, spacious outdoor areas ensuring privacy and tranquility. Additional highlights include new carpet in upper level, hardwood floors, paneled doors, a new roof, and an inground sprinkler system. The backyard is complemented by a cute newer she-shed with a porch, perfect for relaxation. Hurry!
Zillow last checked: 8 hours ago
Listing updated: November 15, 2025 at 11:13pm
Listed by:
Sara Vix 507-990-1817,
Keller Williams Premier Realty
Bought with:
Kaitlin Berg
Re/Max Results
Source: NorthstarMLS as distributed by MLS GRID,MLS#: 6585403
Facts & features
Interior
Bedrooms & bathrooms
- Bedrooms: 6
- Bathrooms: 4
- Full bathrooms: 2
- 3/4 bathrooms: 2
Bedroom 1
- Level: Upper
- Area: 196 Square Feet
- Dimensions: 14x14
Bedroom 2
- Level: Upper
- Area: 144 Square Feet
- Dimensions: 12x12
Bedroom 3
- Level: Upper
- Area: 144 Square Feet
- Dimensions: 12x12
Bedroom 4
- Level: Main
- Area: 120 Square Feet
- Dimensions: 12x10
Bedroom 5
- Level: Lower
Bedroom 6
- Level: Lower
Dining room
- Level: Main
- Area: 176 Square Feet
- Dimensions: 11x16
Family room
- Level: Lower
Kitchen
- Level: Main
- Area: 176 Square Feet
- Dimensions: 11x16
Laundry
- Level: Upper
Living room
- Level: Main
- Area: 238 Square Feet
- Dimensions: 17x14
Mud room
- Level: Main
Other
- Level: Main
Storage
- Level: Main
Heating
- Forced Air, Fireplace(s)
Cooling
- Central Air
Appliances
- Included: Air-To-Air Exchanger, Dishwasher, Disposal, Dryer, Exhaust Fan, Humidifier, Gas Water Heater, Microwave, Range, Refrigerator, Stainless Steel Appliance(s), Washer, Water Softener Owned
Features
- Basement: Block,Daylight,Finished,Walk-Out Access
- Number of fireplaces: 2
- Fireplace features: Family Room, Gas, Living Room
Interior area
- Total structure area: 3,750
- Total interior livable area: 3,750 sqft
- Finished area above ground: 2,531
- Finished area below ground: 914
Property
Parking
- Total spaces: 3
- Parking features: Attached, Concrete, Floor Drain, Garage Door Opener, Heated Garage, Insulated Garage
- Attached garage spaces: 3
- Has uncovered spaces: Yes
Accessibility
- Accessibility features: None
Features
- Levels: Two
- Stories: 2
- Patio & porch: Deck, Front Porch, Patio
- Pool features: None
- Fencing: None
Lot
- Size: 0.30 Acres
- Dimensions: 94 x 162.4 x 86.8 x 140.6
- Features: Wooded
Details
- Additional structures: Storage Shed
- Foundation area: 1219
- Parcel number: 642213076704
- Zoning description: Residential-Single Family
Construction
Type & style
- Home type: SingleFamily
- Property subtype: Single Family Residence
Materials
- Brick/Stone, Vinyl Siding, Block, Frame
- Roof: Age 8 Years or Less,Asphalt
Condition
- Age of Property: 13
- New construction: No
- Year built: 2012
Utilities & green energy
- Electric: Circuit Breakers, Power Company: Rochester Public Utilities
- Gas: Natural Gas
- Sewer: City Sewer/Connected
- Water: City Water/Connected
- Utilities for property: Underground Utilities
Community & neighborhood
Location
- Region: Rochester
- Subdivision: Echo Ridge
HOA & financial
HOA
- Has HOA: No
Price history
| Date | Event | Price |
|---|---|---|
| 11/15/2024 | Sold | $670,000+1.1%$179/sqft |
Source: | ||
| 10/3/2024 | Pending sale | $663,000$177/sqft |
Source: | ||
| 9/9/2024 | Price change | $663,000-1.8%$177/sqft |
Source: | ||
| 8/16/2024 | Listed for sale | $675,000+64.7%$180/sqft |
Source: | ||
| 9/4/2017 | Sold | $409,900-2.4%$109/sqft |
Source: | ||
Public tax history
| Year | Property taxes | Tax assessment |
|---|---|---|
| 2025 | $8,311 +11.9% | $607,700 +5.1% |
| 2024 | $7,430 | $578,400 +0.7% |
| 2023 | -- | $574,100 +11.1% |
Find assessor info on the county website
Neighborhood: 55902
Nearby schools
GreatSchools rating
- 7/10Bamber Valley Elementary SchoolGrades: PK-5Distance: 1.4 mi
- 4/10Willow Creek Middle SchoolGrades: 6-8Distance: 2.4 mi
- 9/10Mayo Senior High SchoolGrades: 8-12Distance: 2.8 mi
Schools provided by the listing agent
- Elementary: Bamber Valley
- Middle: Willow Creek
- High: Mayo
Source: NorthstarMLS as distributed by MLS GRID. This data may not be complete. We recommend contacting the local school district to confirm school assignments for this home.
Get a cash offer in 3 minutes
Find out how much your home could sell for in as little as 3 minutes with a no-obligation cash offer.
Estimated market value$701,900
Get a cash offer in 3 minutes
Find out how much your home could sell for in as little as 3 minutes with a no-obligation cash offer.
Estimated market value
$701,900

