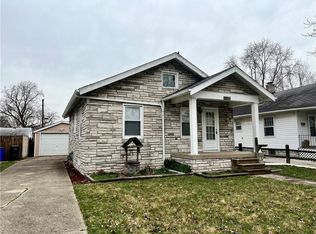Sold for $45,200
$45,200
1620 E Whitmer St, Decatur, IL 62521
3beds
1,076sqft
Single Family Residence
Built in 1926
7,840.8 Square Feet Lot
$51,700 Zestimate®
$42/sqft
$1,070 Estimated rent
Home value
$51,700
$41,000 - $64,000
$1,070/mo
Zestimate® history
Loading...
Owner options
Explore your selling options
What's special
This home has been well-loved and maintained over the years, and is now ready for you to move in and make it your own! Covered front porch perfect for hanging out on rainy days, plenty of yard space for backyard barbecues, and enough floorspace to sprawl out and make yourself at home. Many updates have been made such as a fresh concrete driveway, central air (2019), water heater (2017), and replacement windows through most of the home. Property sold as-is. Don't miss out, call your realtor and come see it today!
Zillow last checked: 8 hours ago
Listing updated: April 14, 2023 at 03:32pm
Listed by:
Shelby Younker 217-972-7628,
Agency One Insurance & Real Estate
Bought with:
Birgitta Bloomer, 475156014
Lyle Campbell & Son Realtors
Source: CIBR,MLS#: 6226283 Originating MLS: Central Illinois Board Of REALTORS
Originating MLS: Central Illinois Board Of REALTORS
Facts & features
Interior
Bedrooms & bathrooms
- Bedrooms: 3
- Bathrooms: 1
- Full bathrooms: 1
Primary bedroom
- Description: Flooring: Laminate
- Level: Main
- Dimensions: 11.1 x 11.2
Bedroom
- Description: Flooring: Hardwood
- Level: Main
- Dimensions: 10.6 x 9.4
Bedroom
- Description: Flooring: Hardwood
- Level: Main
- Dimensions: 11.2 x 9.7
Dining room
- Description: Flooring: Hardwood
- Level: Main
- Dimensions: 13.2 x 10.3
Other
- Description: Flooring: Laminate
- Level: Main
- Dimensions: 7 x 6
Kitchen
- Description: Flooring: Vinyl
- Level: Main
- Dimensions: 10.8 x 6.4
Living room
- Description: Flooring: Hardwood
- Level: Main
- Dimensions: 18.9 x 11.2
Heating
- Forced Air
Cooling
- Central Air
Appliances
- Included: Dryer, Gas Water Heater, Range, Refrigerator, Washer
Features
- Main Level Primary
- Basement: Unfinished,Partial
- Has fireplace: No
Interior area
- Total structure area: 1,076
- Total interior livable area: 1,076 sqft
- Finished area above ground: 1,076
- Finished area below ground: 0
Property
Parking
- Total spaces: 1
- Parking features: Detached, Garage
- Garage spaces: 1
Features
- Levels: One
- Stories: 1
- Patio & porch: Front Porch, Patio
Lot
- Size: 7,840 sqft
- Dimensions: 56 x 141
Details
- Parcel number: 041213352020
- Zoning: RES
- Special conditions: None
Construction
Type & style
- Home type: SingleFamily
- Architectural style: Bungalow
- Property subtype: Single Family Residence
Materials
- Aluminum Siding
- Foundation: Basement
- Roof: Asphalt
Condition
- Year built: 1926
Utilities & green energy
- Sewer: Public Sewer
- Water: Public
Community & neighborhood
Location
- Region: Decatur
- Subdivision: Bentz Add
Other
Other facts
- Road surface type: Concrete
Price history
| Date | Event | Price |
|---|---|---|
| 7/23/2023 | Listing removed | -- |
Source: Zillow Rentals Report a problem | ||
| 7/12/2023 | Listed for rent | $1,050$1/sqft |
Source: Zillow Rentals Report a problem | ||
| 4/14/2023 | Sold | $45,200+0.4%$42/sqft |
Source: | ||
| 3/11/2023 | Pending sale | $45,000$42/sqft |
Source: | ||
| 3/9/2023 | Listed for sale | $45,000-6.8%$42/sqft |
Source: | ||
Public tax history
| Year | Property taxes | Tax assessment |
|---|---|---|
| 2024 | $925 +0.8% | $9,557 +3.7% |
| 2023 | $918 +3.8% | $9,219 +6.7% |
| 2022 | $884 +6.4% | $8,639 +7.1% |
Find assessor info on the county website
Neighborhood: 62521
Nearby schools
GreatSchools rating
- 1/10Muffley Elementary SchoolGrades: K-6Distance: 1.6 mi
- 1/10Stephen Decatur Middle SchoolGrades: 7-8Distance: 3.5 mi
- 2/10Eisenhower High SchoolGrades: 9-12Distance: 0.5 mi
Schools provided by the listing agent
- High: Eisenhower
- District: Decatur Dist 61
Source: CIBR. This data may not be complete. We recommend contacting the local school district to confirm school assignments for this home.
