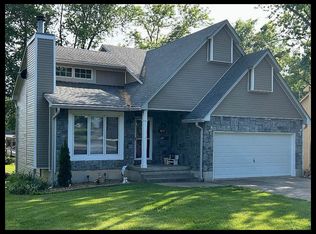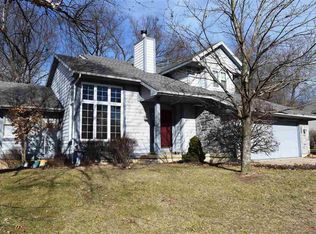Move-in ready! 4 bedroom, 3.5 bath home with nice sized bedrooms & great closet space. Main floor living room with stone fireplace & high ceiling with balcony view to 2nd floor landing. Main floor master with cathedral ceiling, master bath with Jacuzzi tub & walk-in closet. Lots of kitchen cabinet space, updated appliances that stay, eat-in area & open view into living room. Industrial feel in full walkout basement with corrugated tin, barn doors to access plumbing, stained concrete floors, bar area, family/rec-room, full bath & 4th bedroom. Stain Master carpet & padding added 3/18. Storage in attic with newer pull down access door & flooring. Located in Hunter's Ridge with shaded backyard & updated deck across back of house. Must see!
This property is off market, which means it's not currently listed for sale or rent on Zillow. This may be different from what's available on other websites or public sources.


